
Thesis Project - Site Plan and Elevations
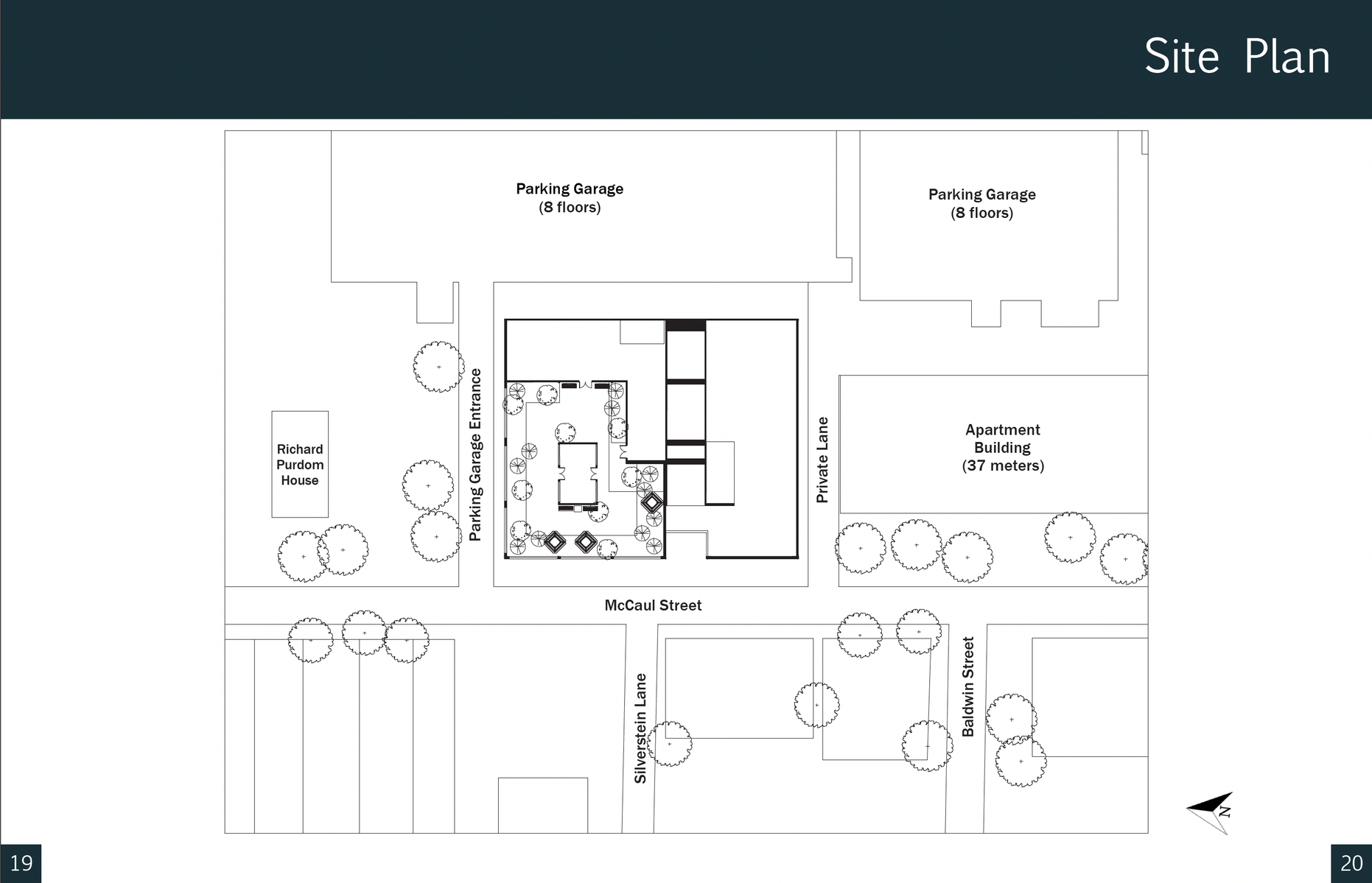
Thesis Project - Site Plan
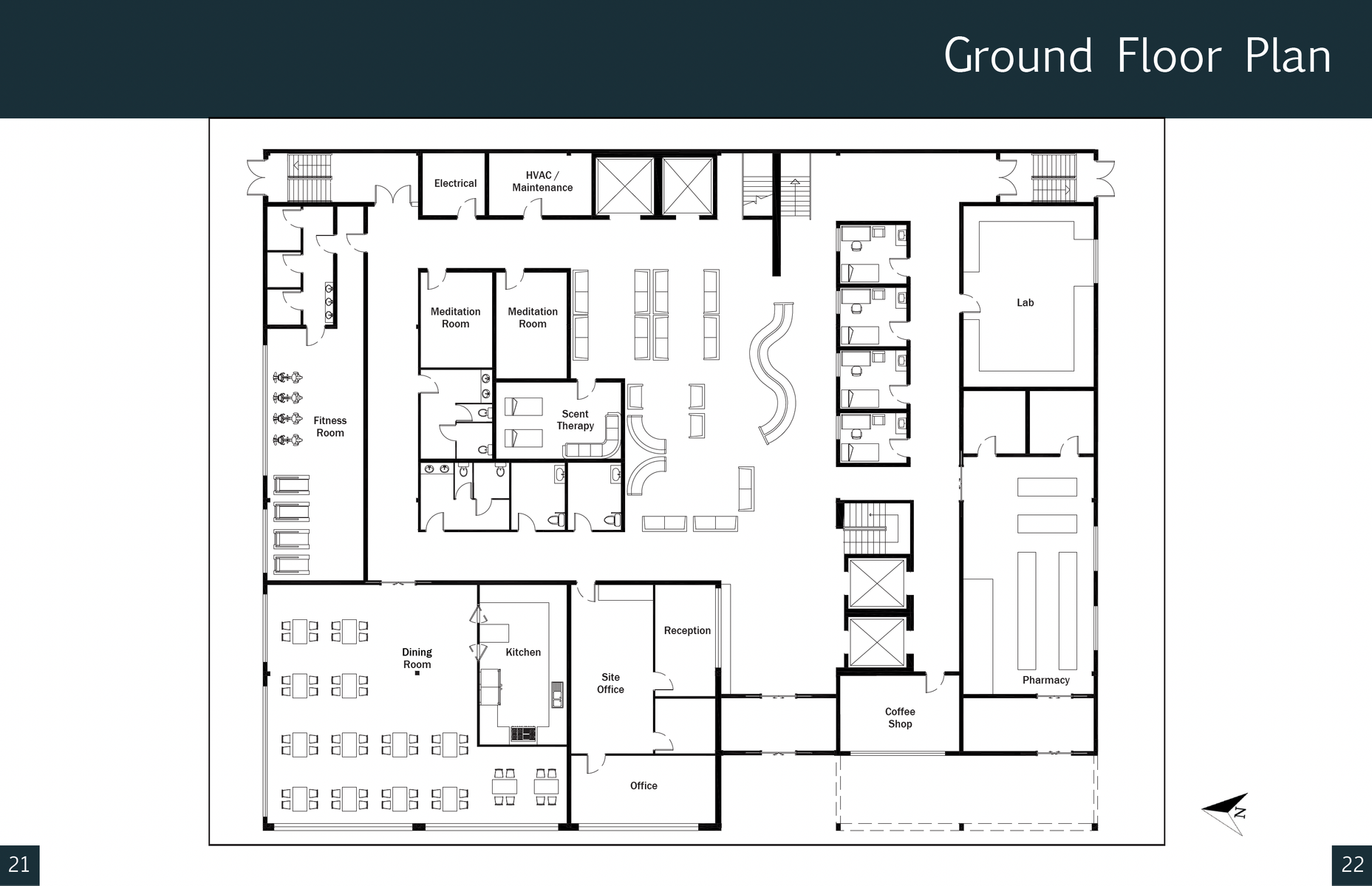
Thesis Project - Floor Plans
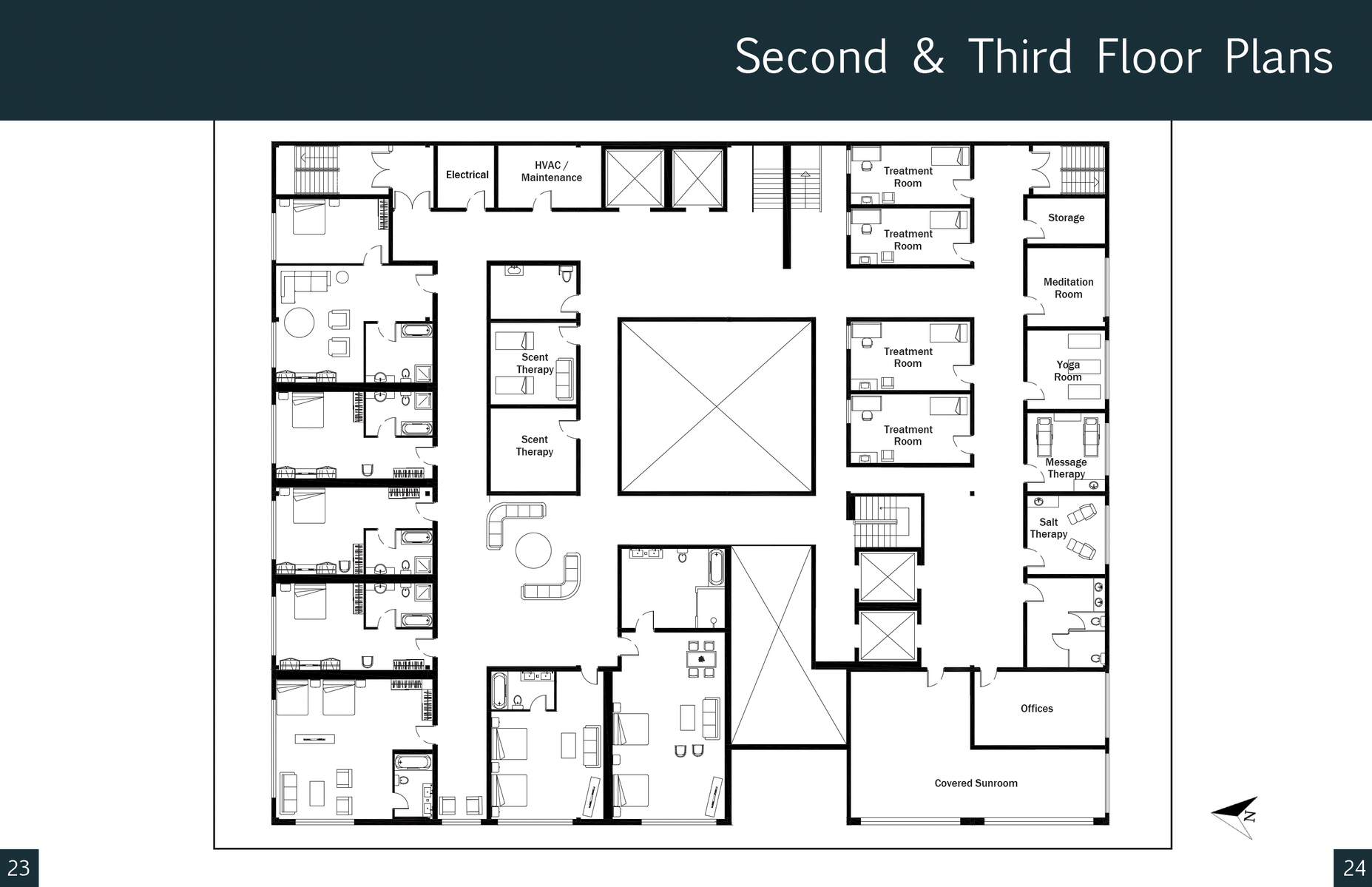
Thesis Project - Floor Plans
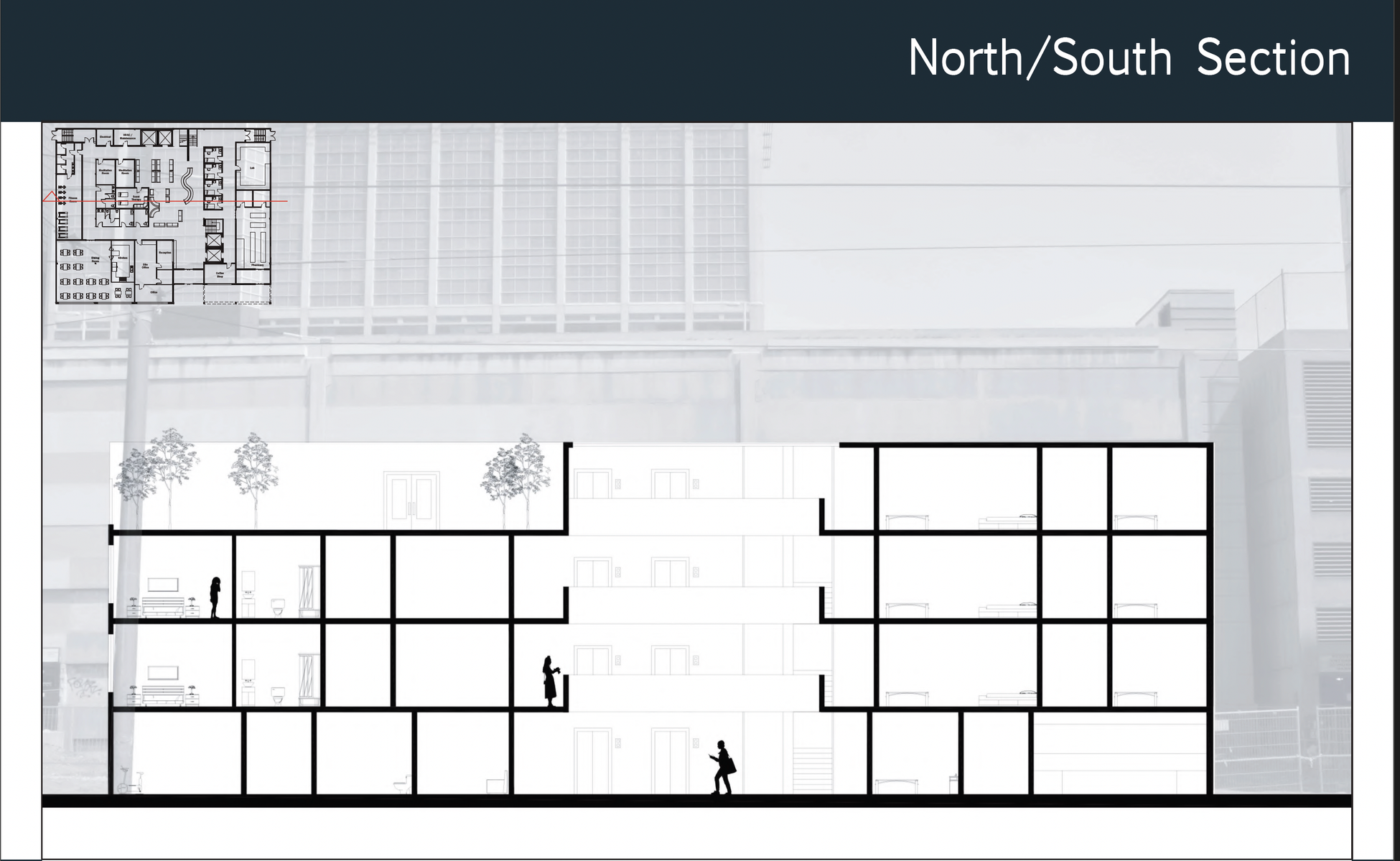
Thesis Project - Building Section
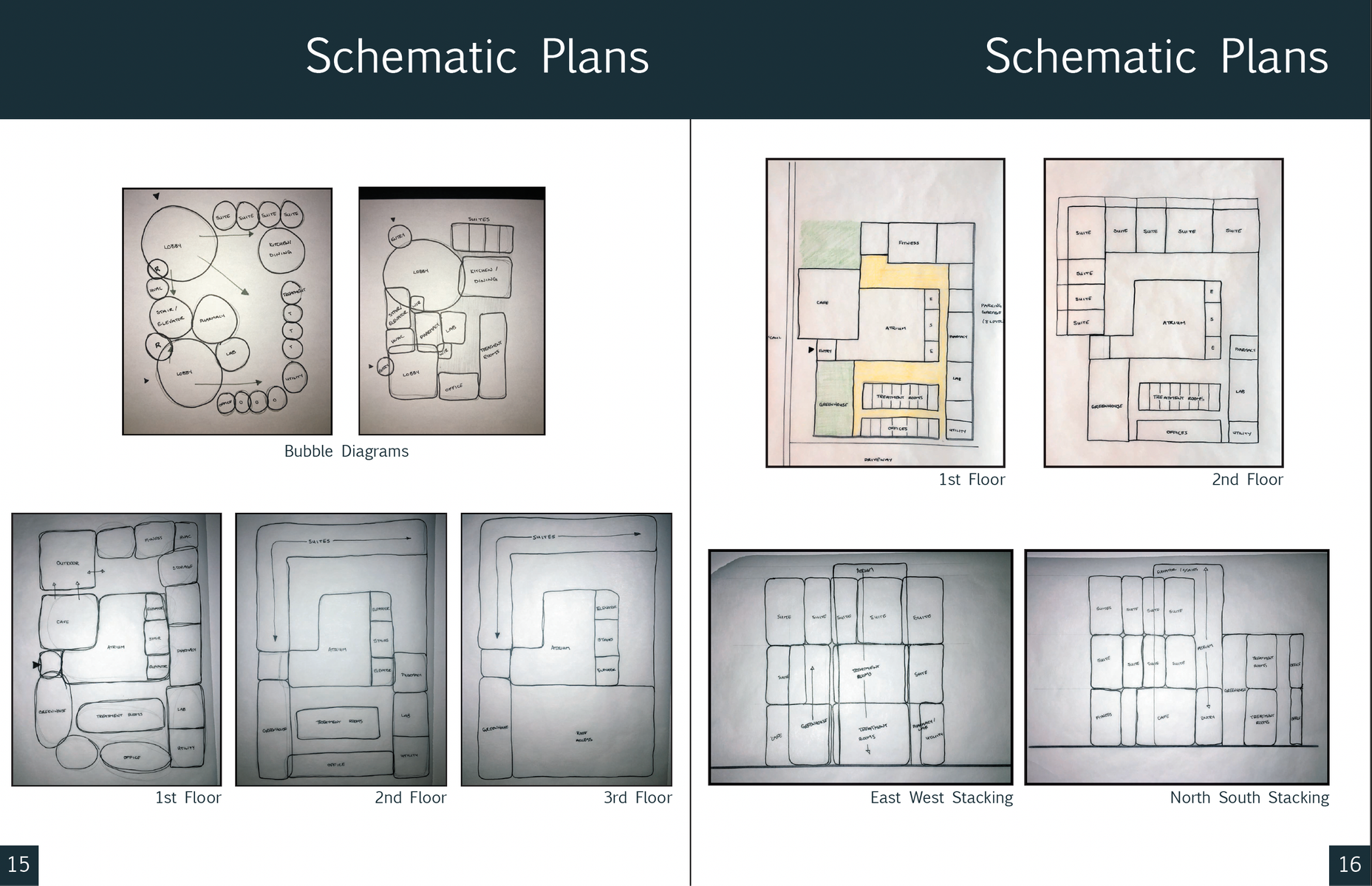
Thesis Project - Schematic Plans
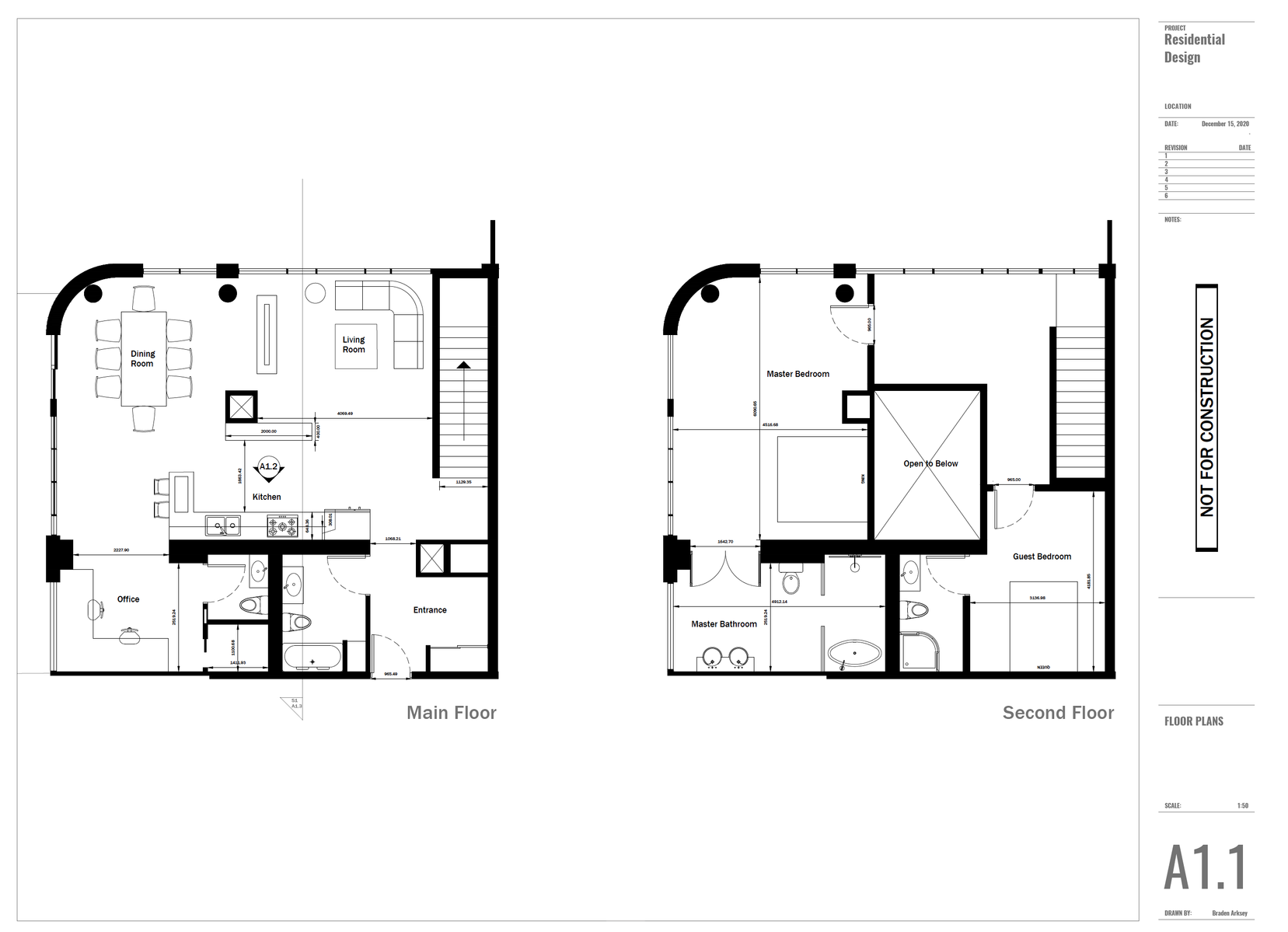
Condo Renovation - Floor Plans
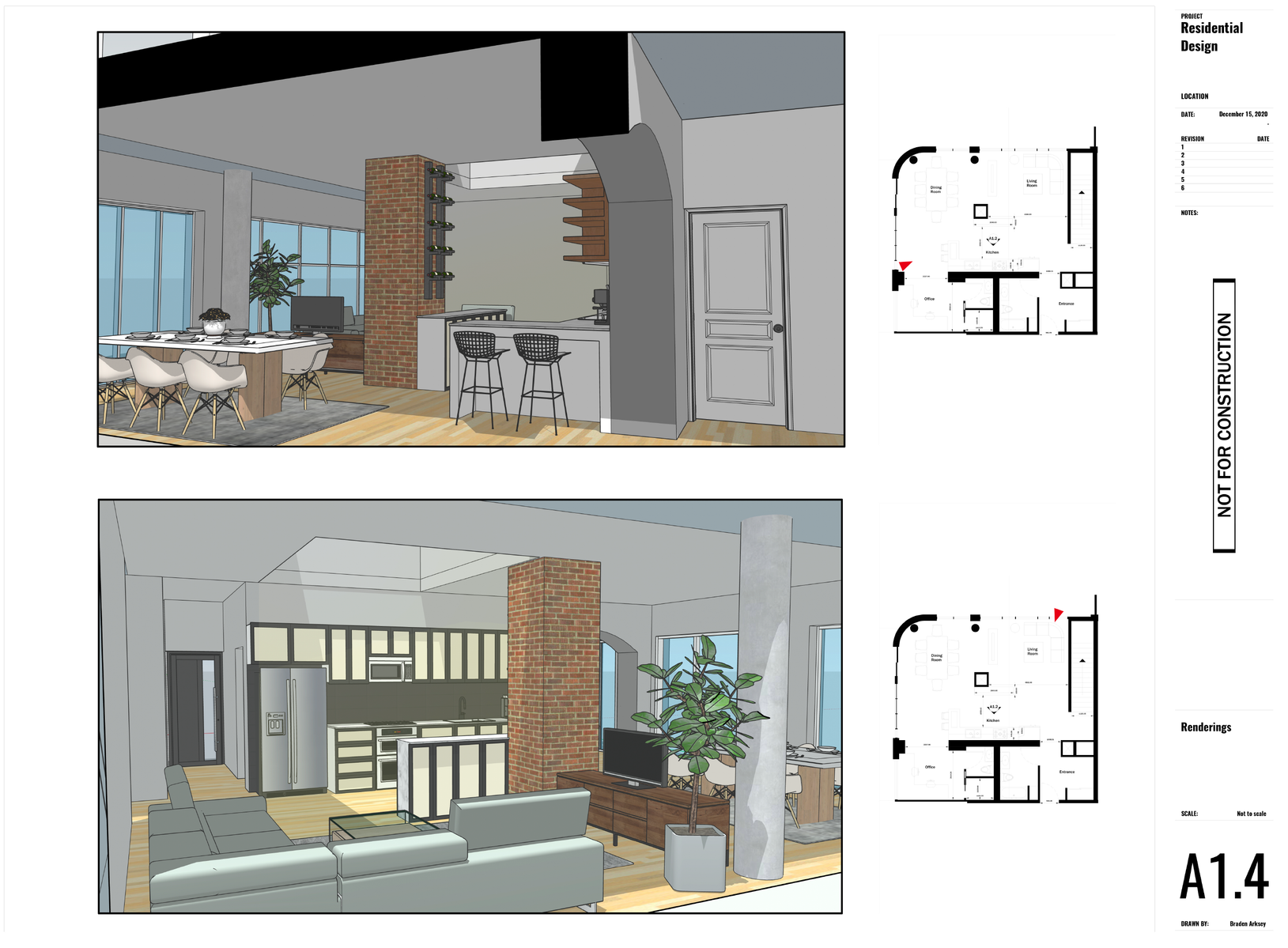
Condo Renovation - Renderings
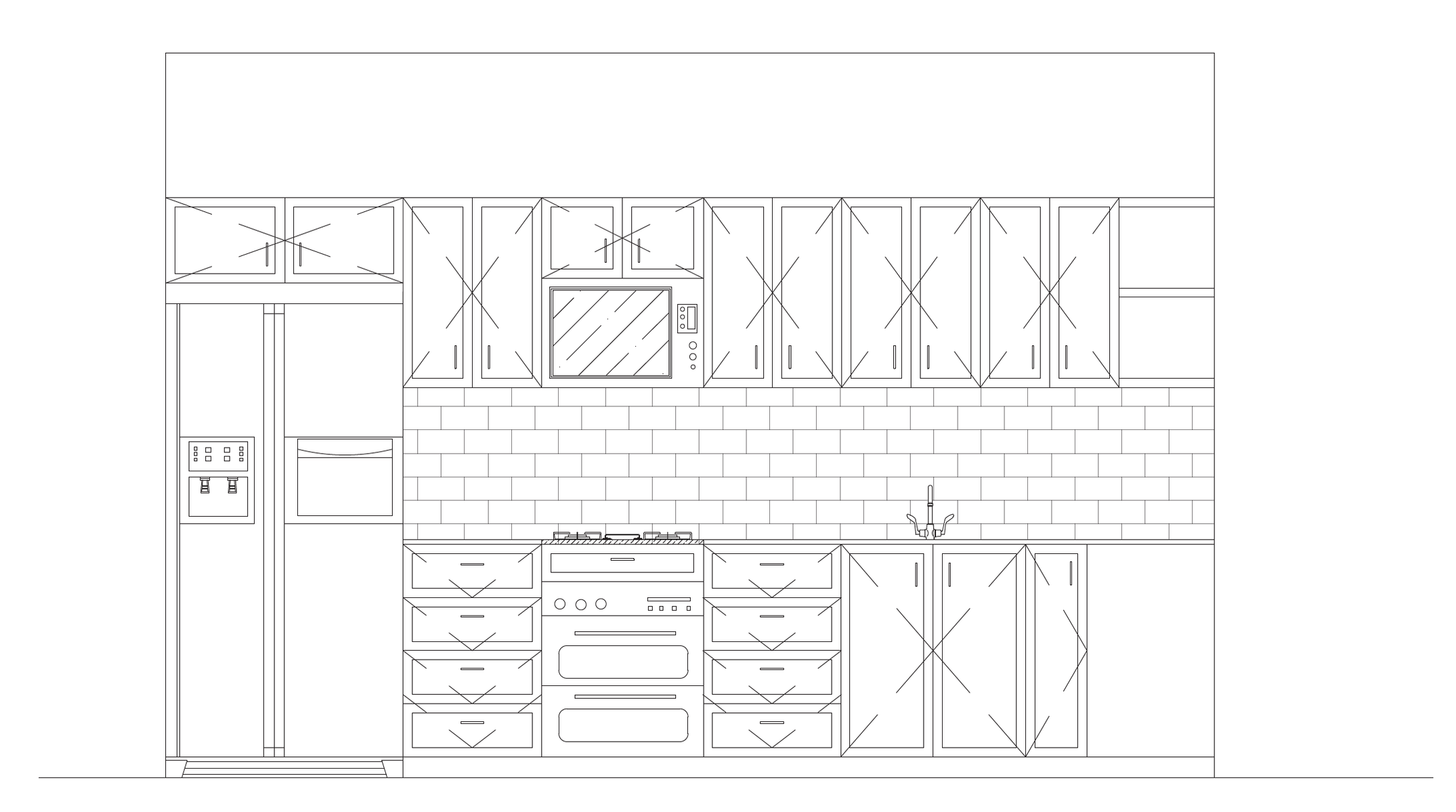
Interior Elevation - Millwork
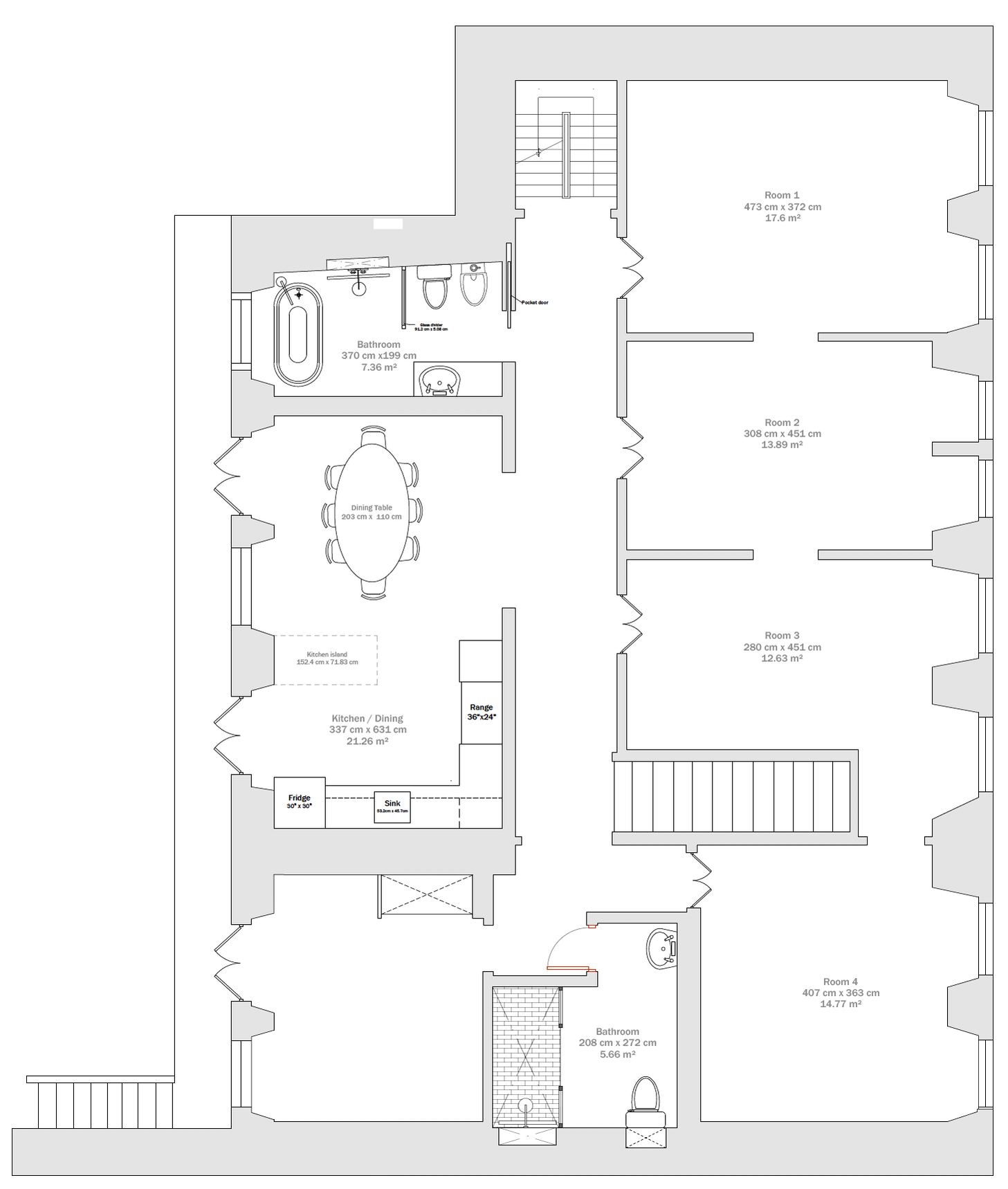
Tamar Portugal Renovation - Floor Plan
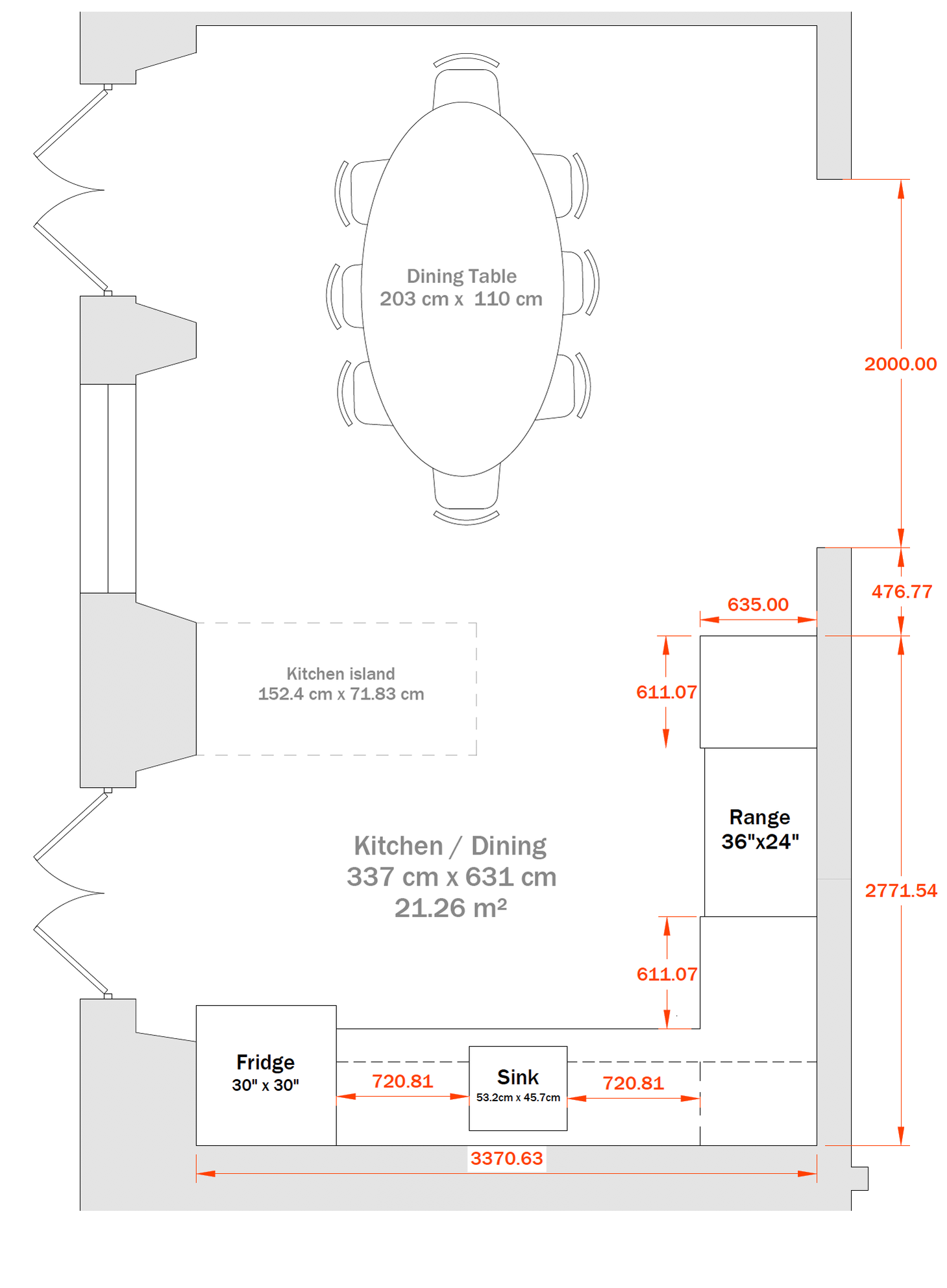
Tamar Portugal Renovation - Kitchen / Dining Room
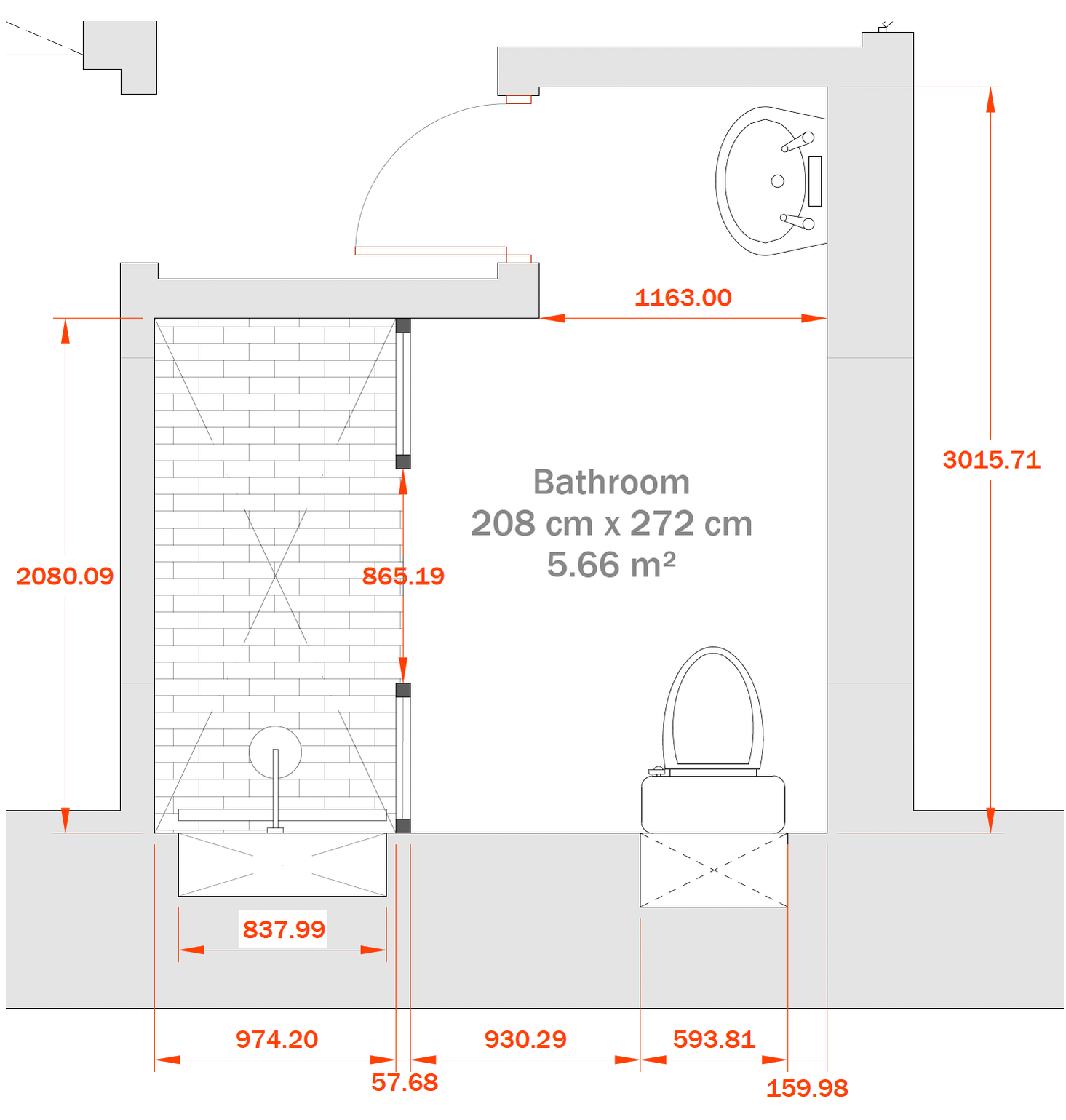
Tamar Portugal Renovation - Main Bath
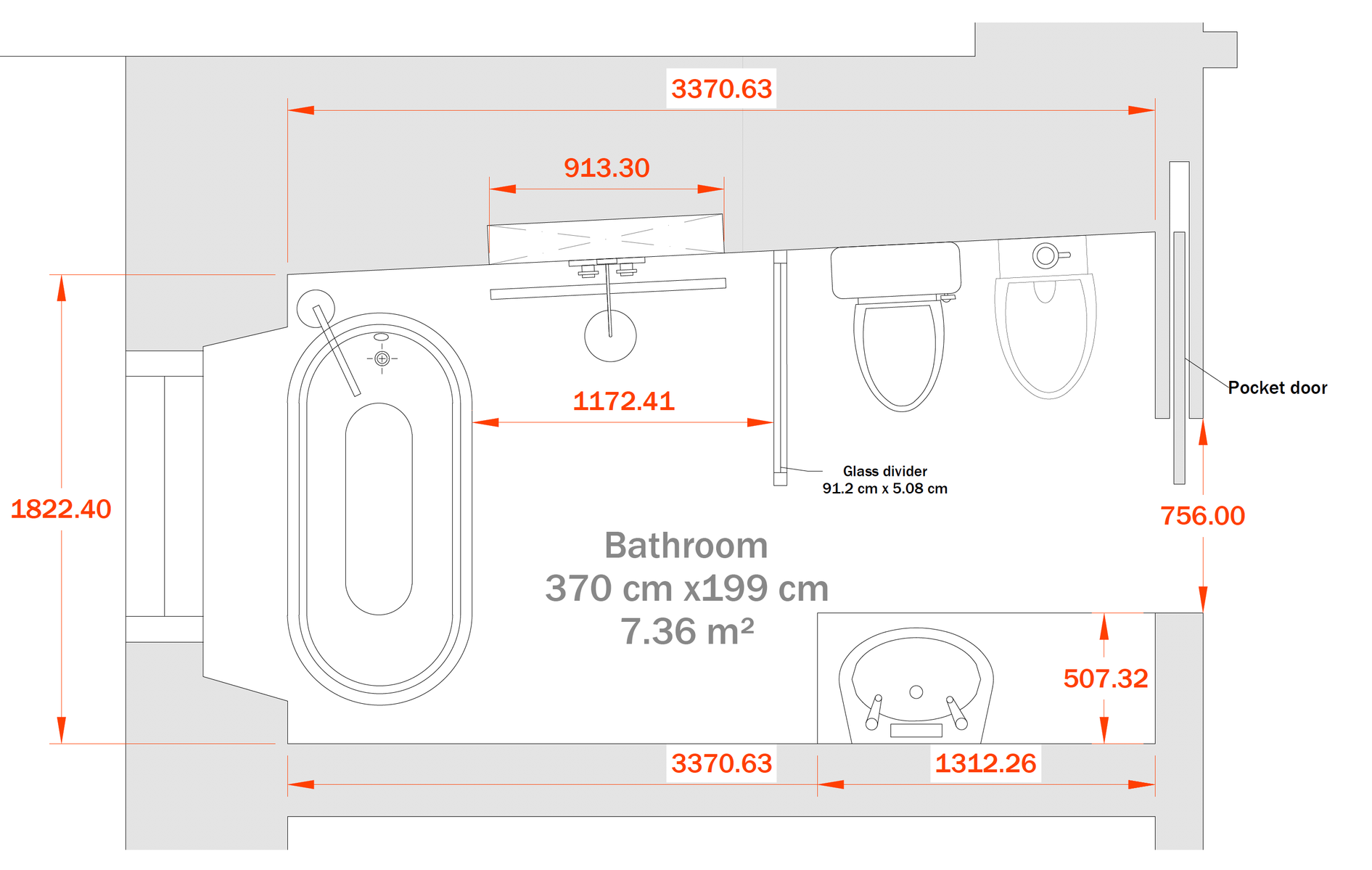
Tamar Portugal Renovation - Second Bath
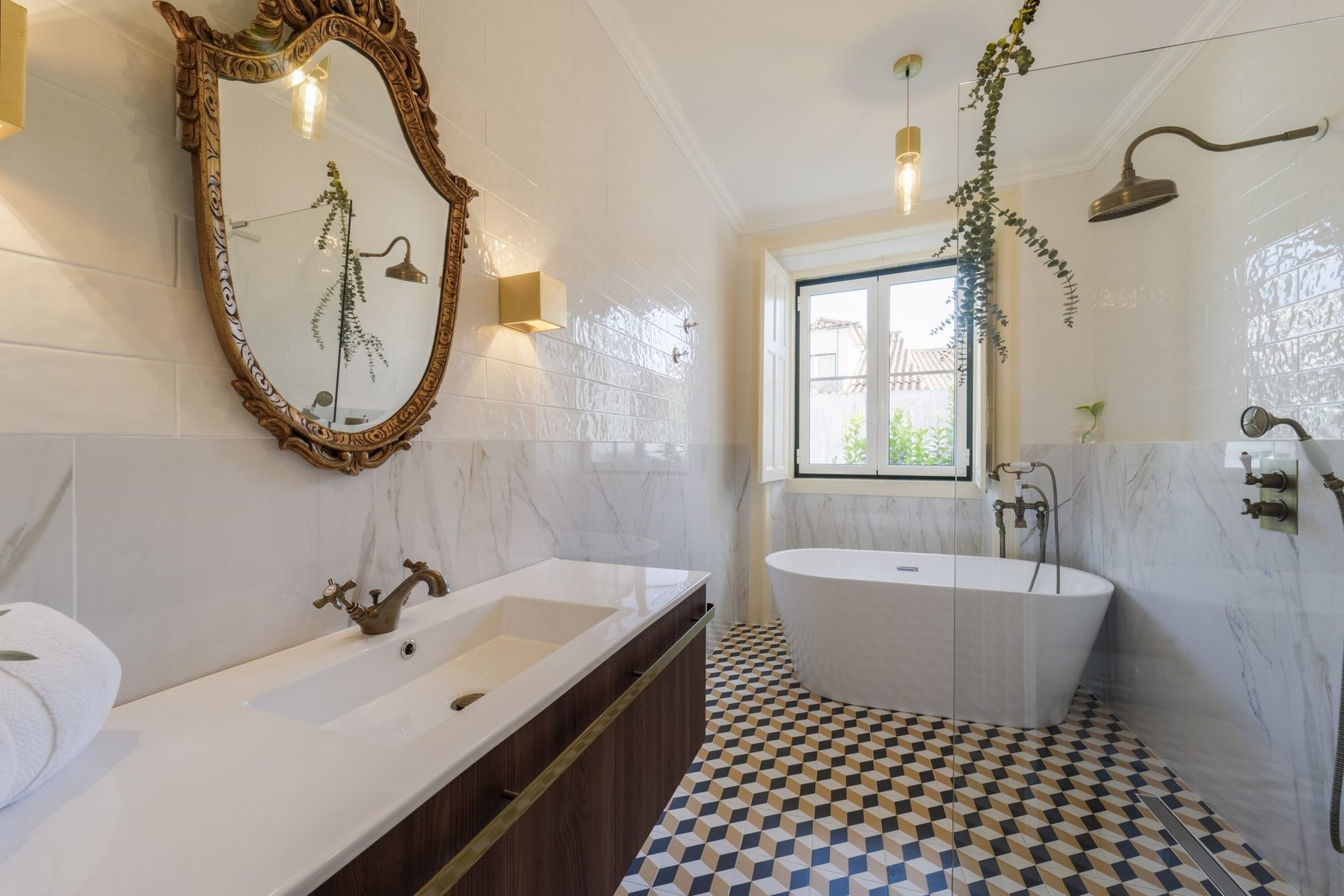
Tamar Portugal Renovation - Bathroom
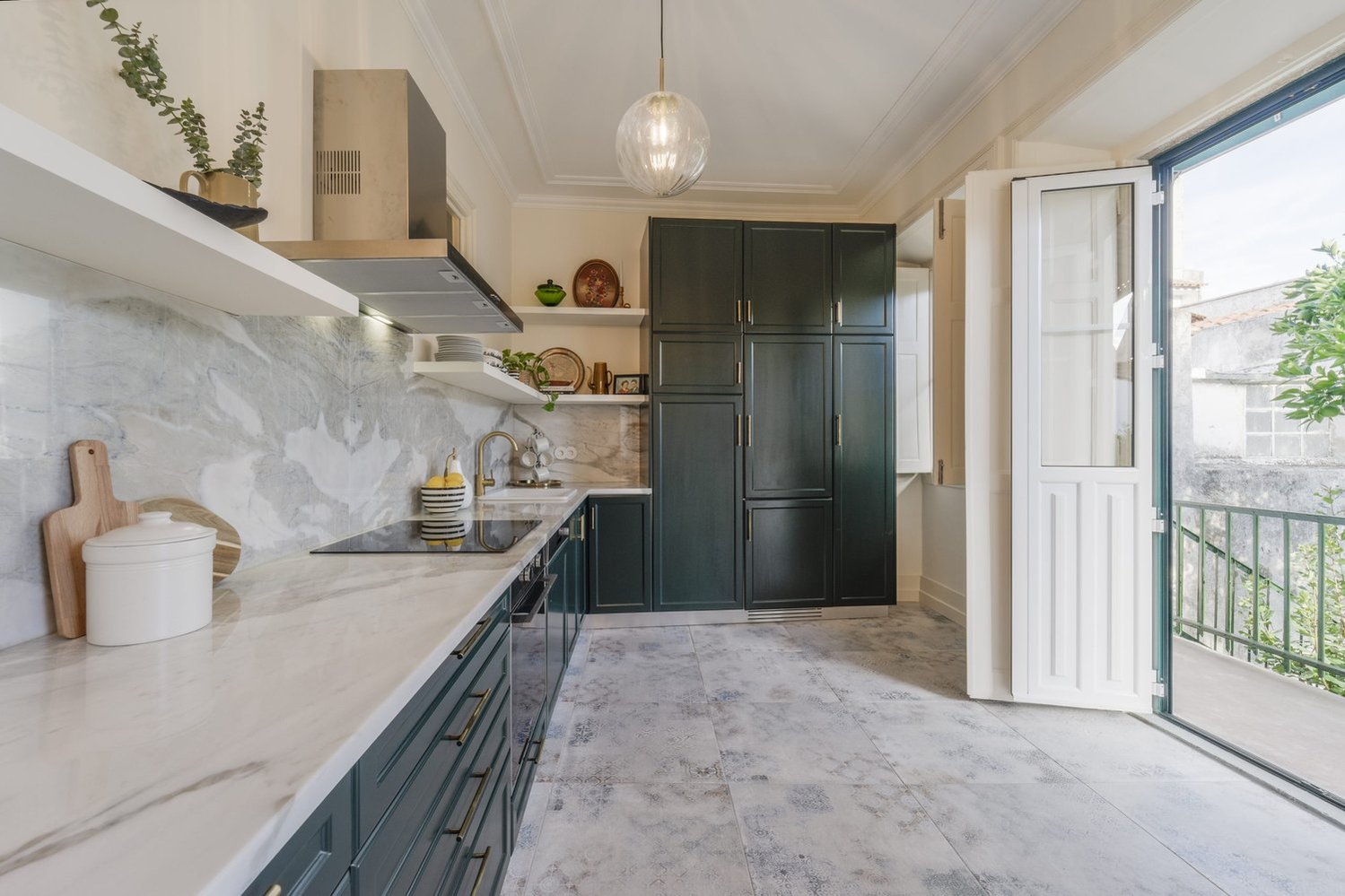
Tamar Portugal Renovation - Kitchen
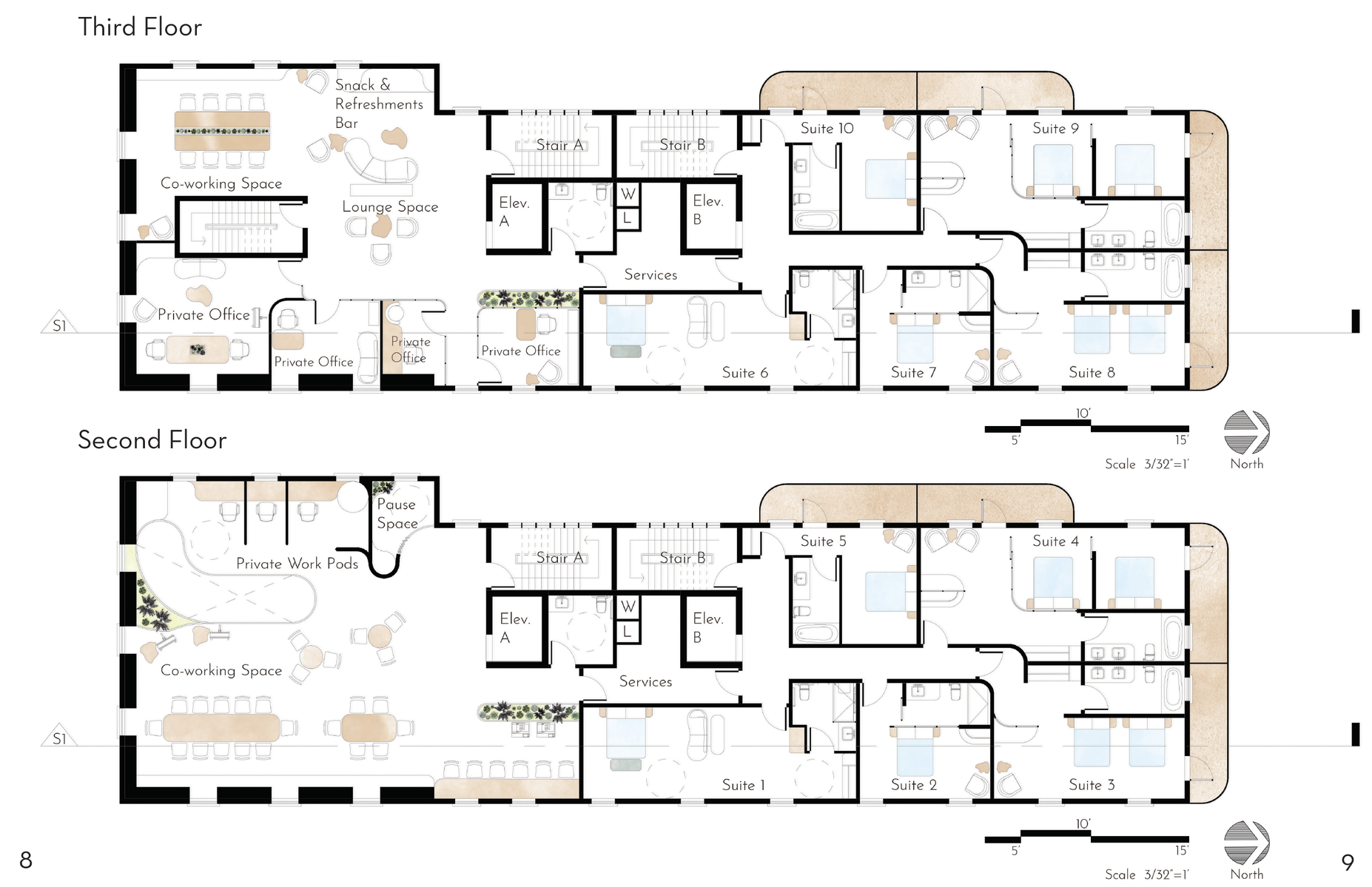
Third Year Retail and Hospitality - Floor Plans
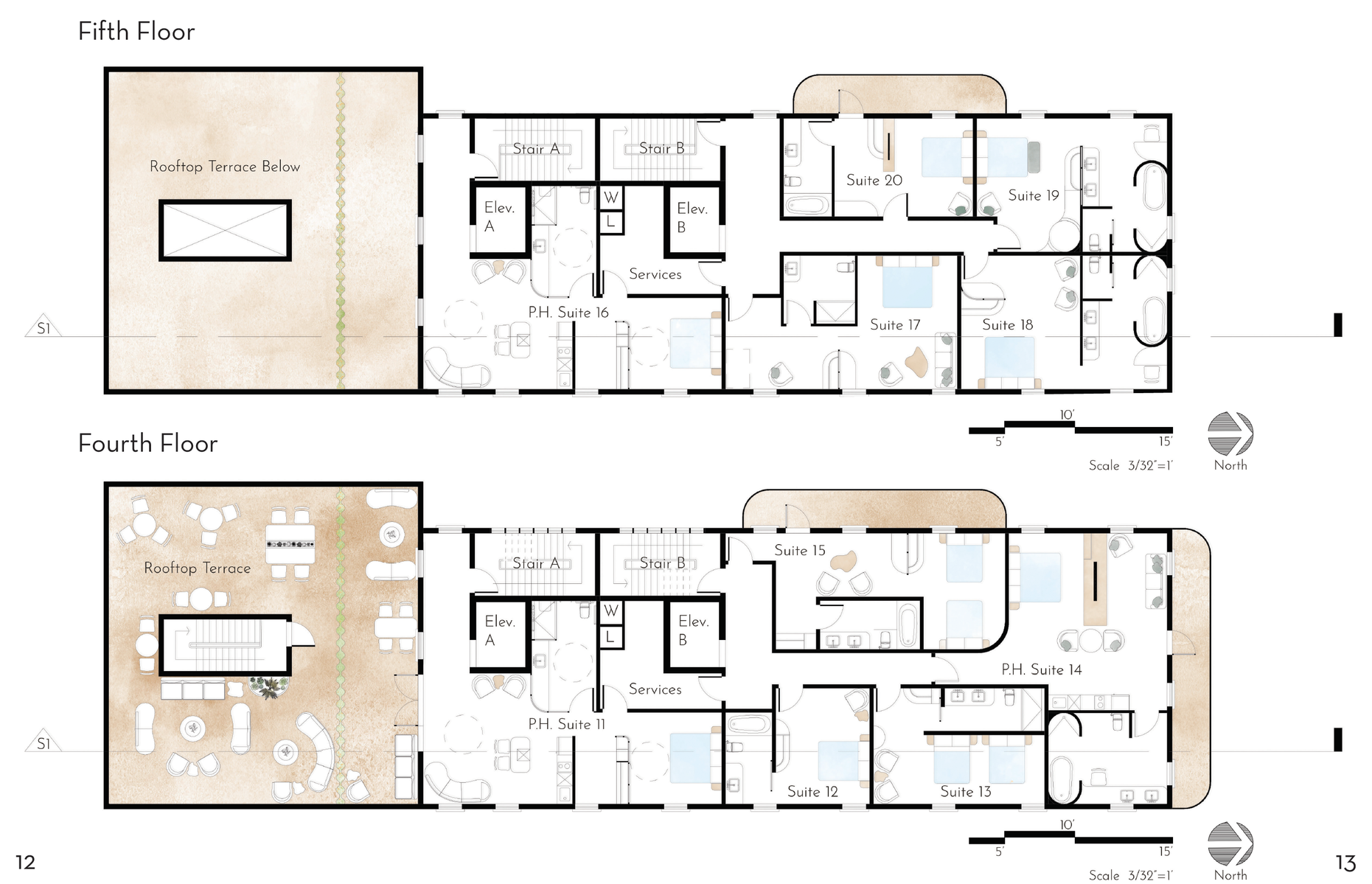
Third Year Retail and Hospitality - Floor Plans
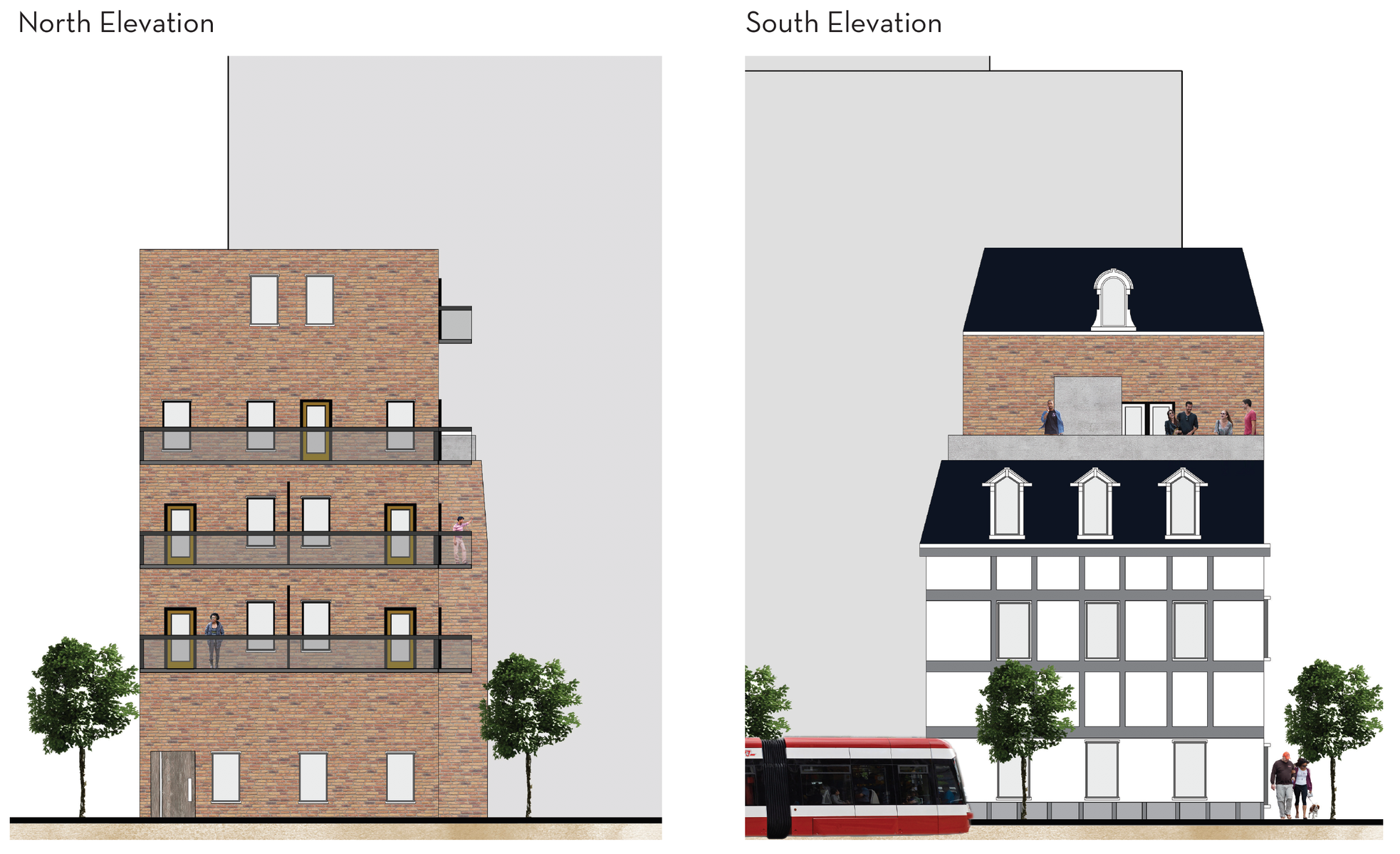
Third Year Retail and Hospitality - Elevations
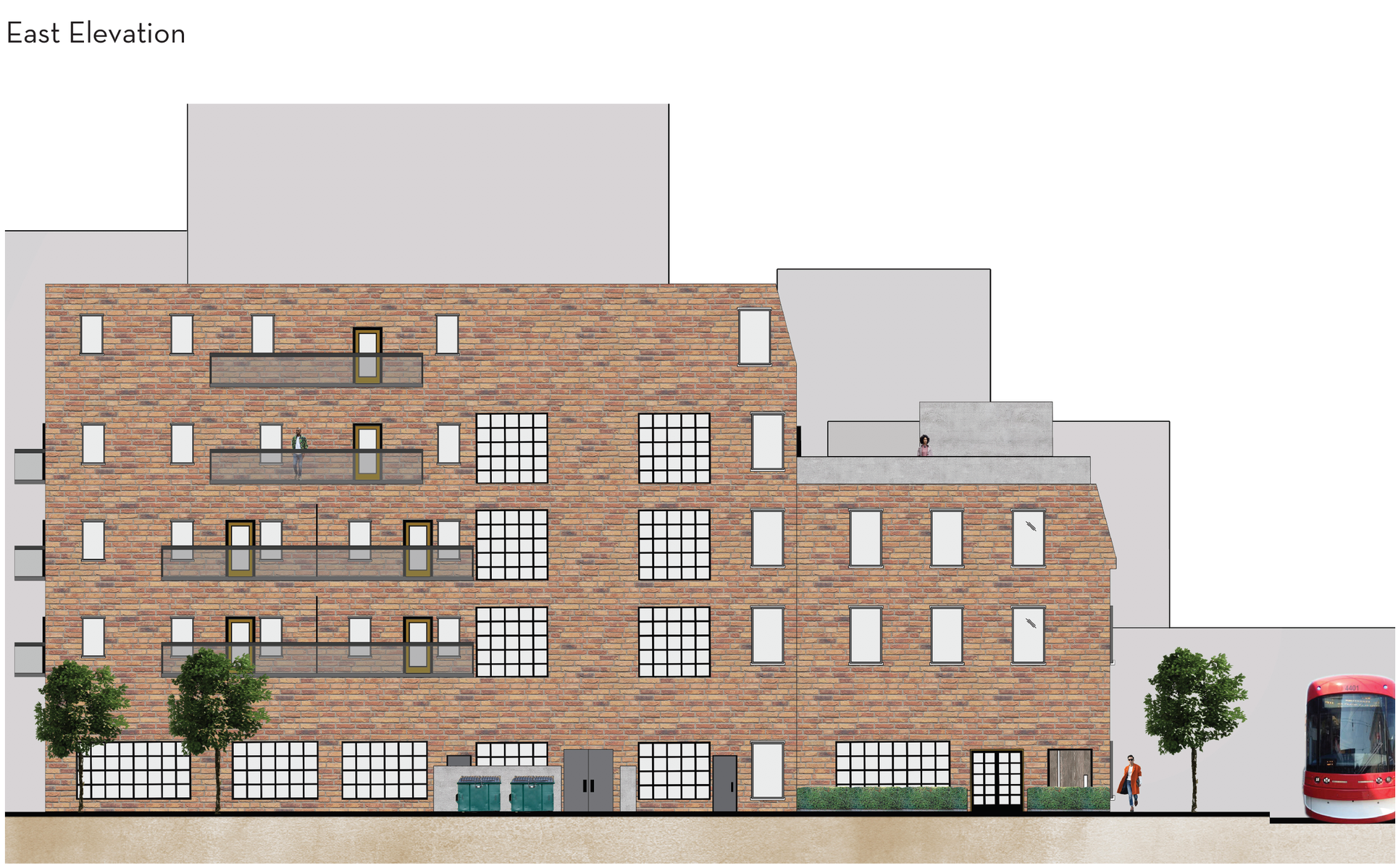
Third Year Retail and Hospitality - Elevation
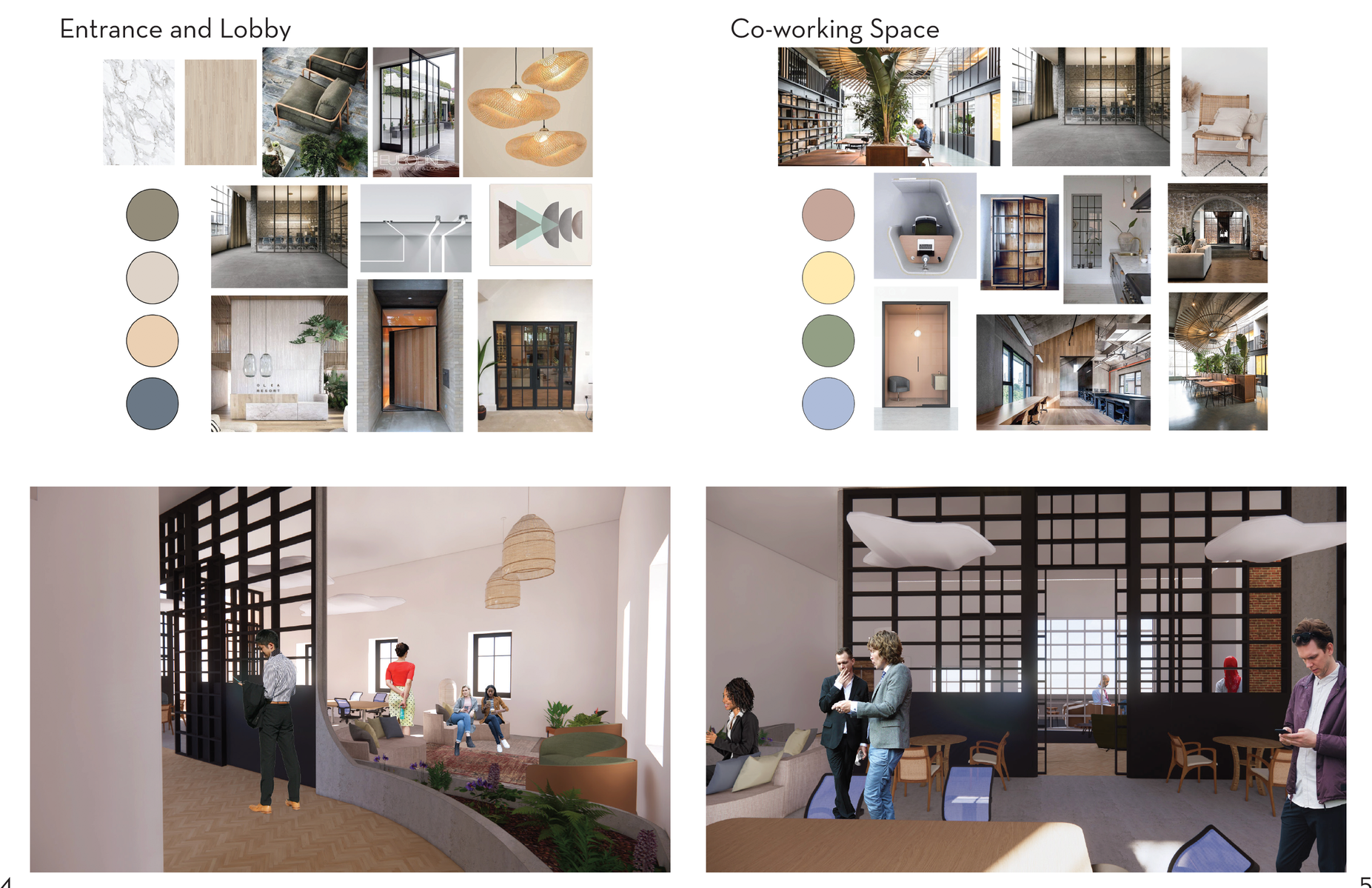
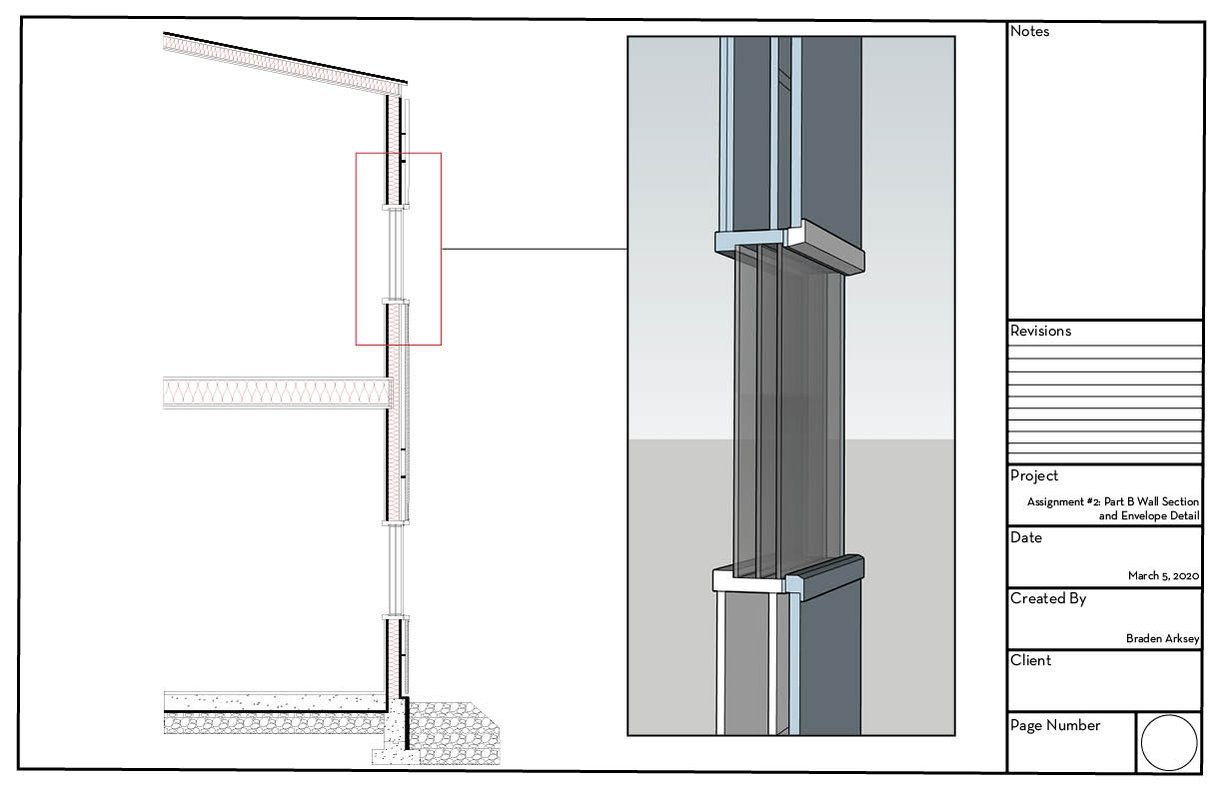
Detailed Wall Section
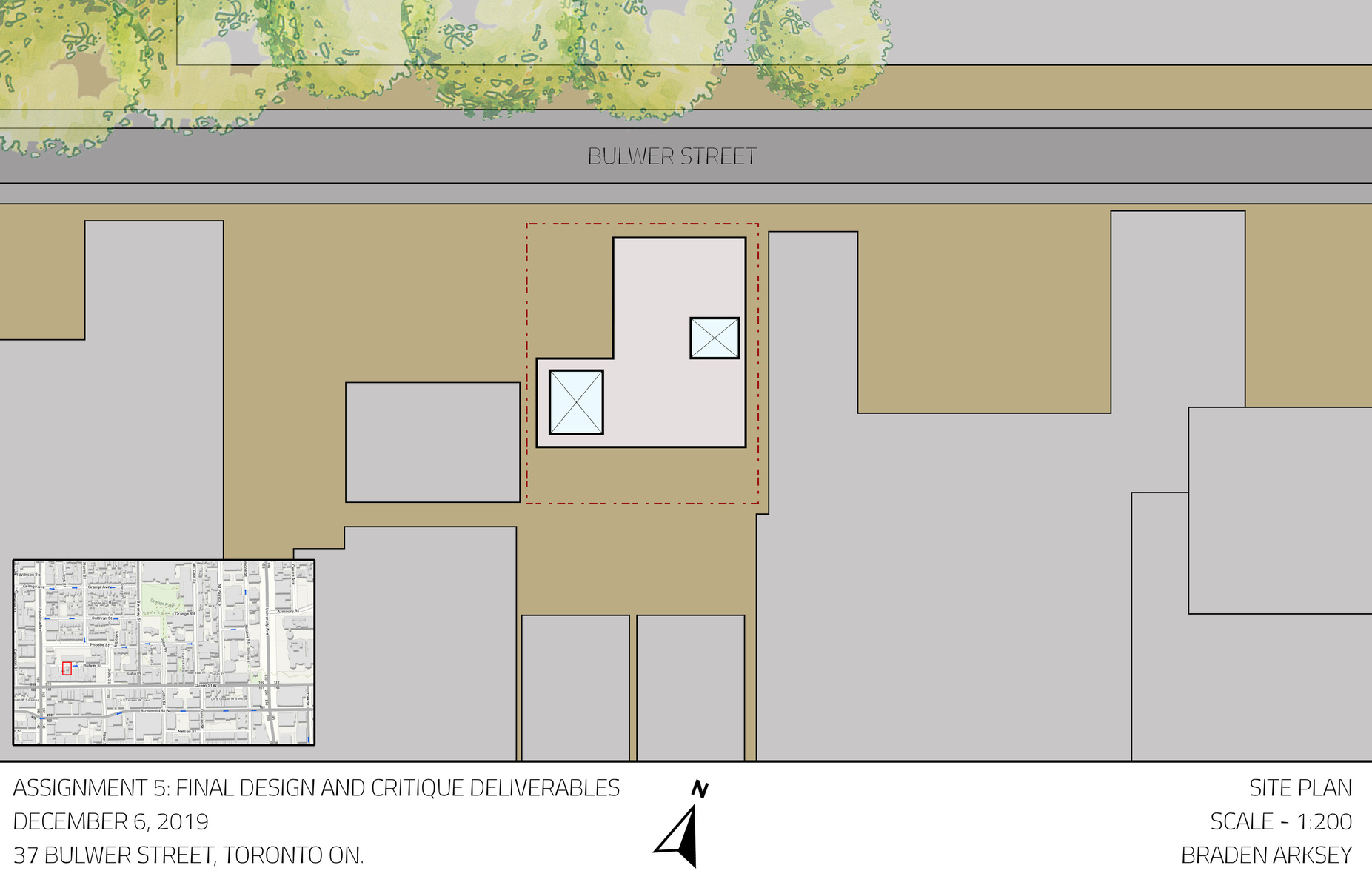
Residential Design - Site Plan
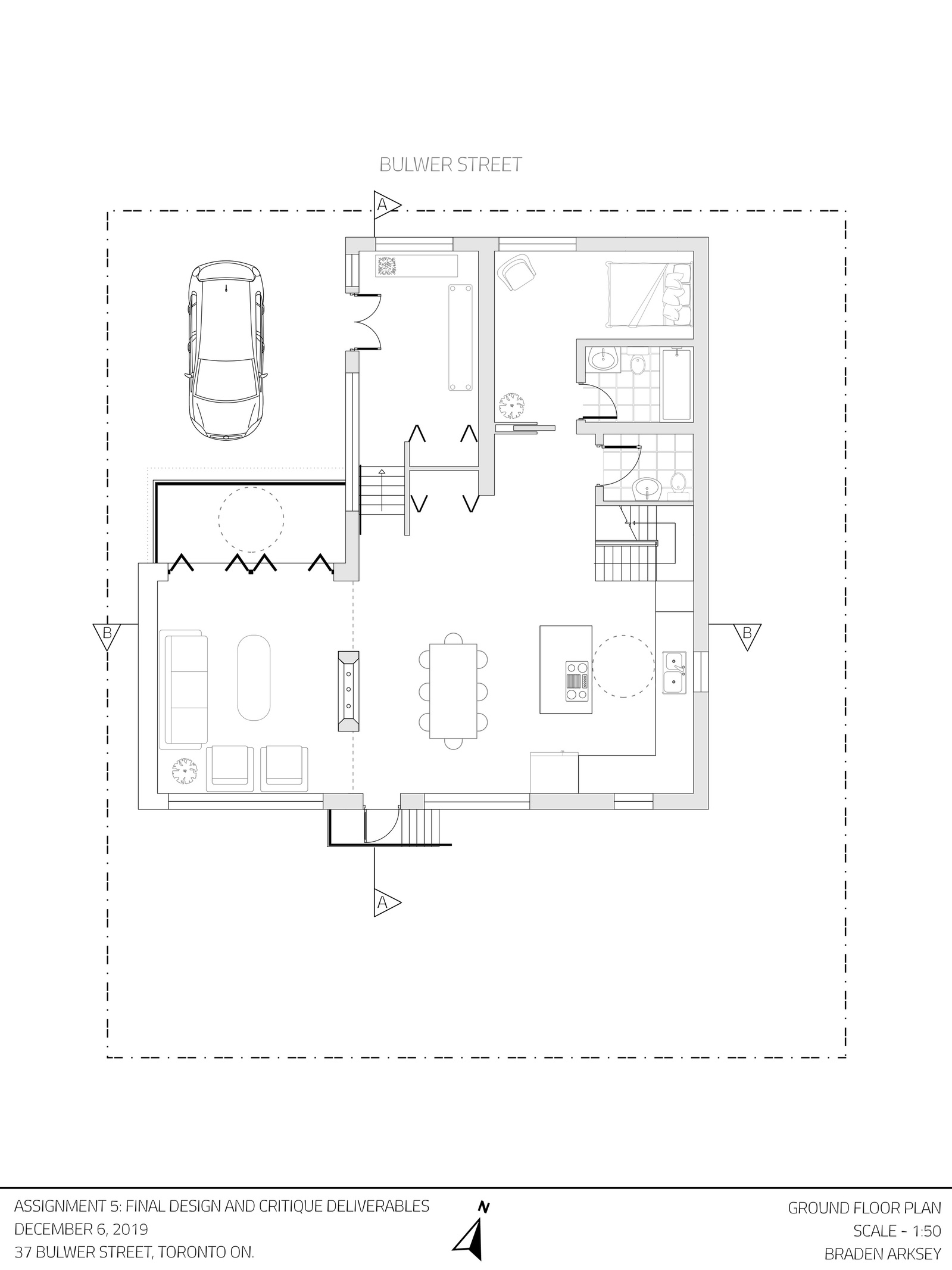
Residential Design - First Floor Plan
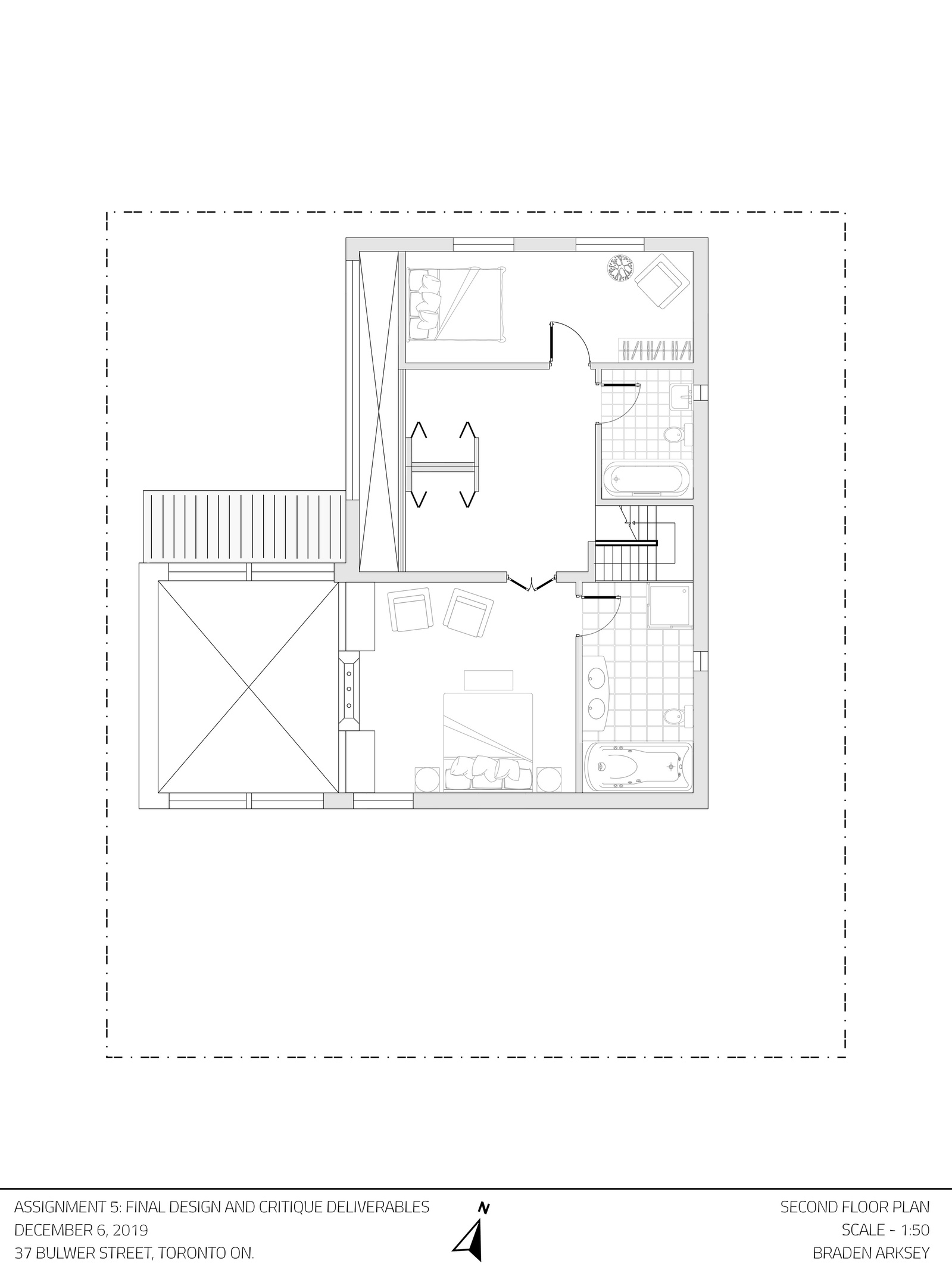
Residential Design - Second Floor Plan
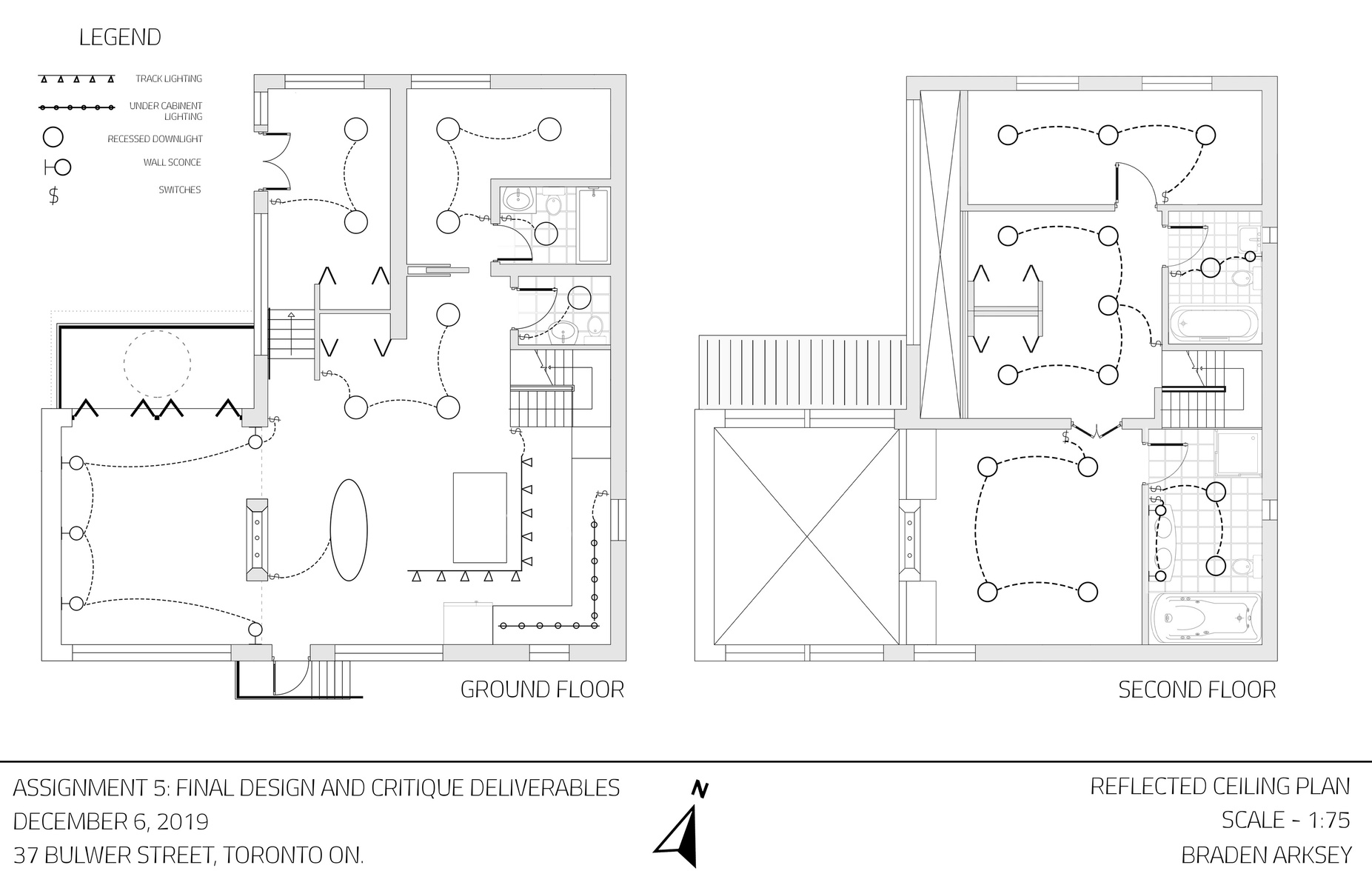
Residential Design - Reflected Ceiling Plan
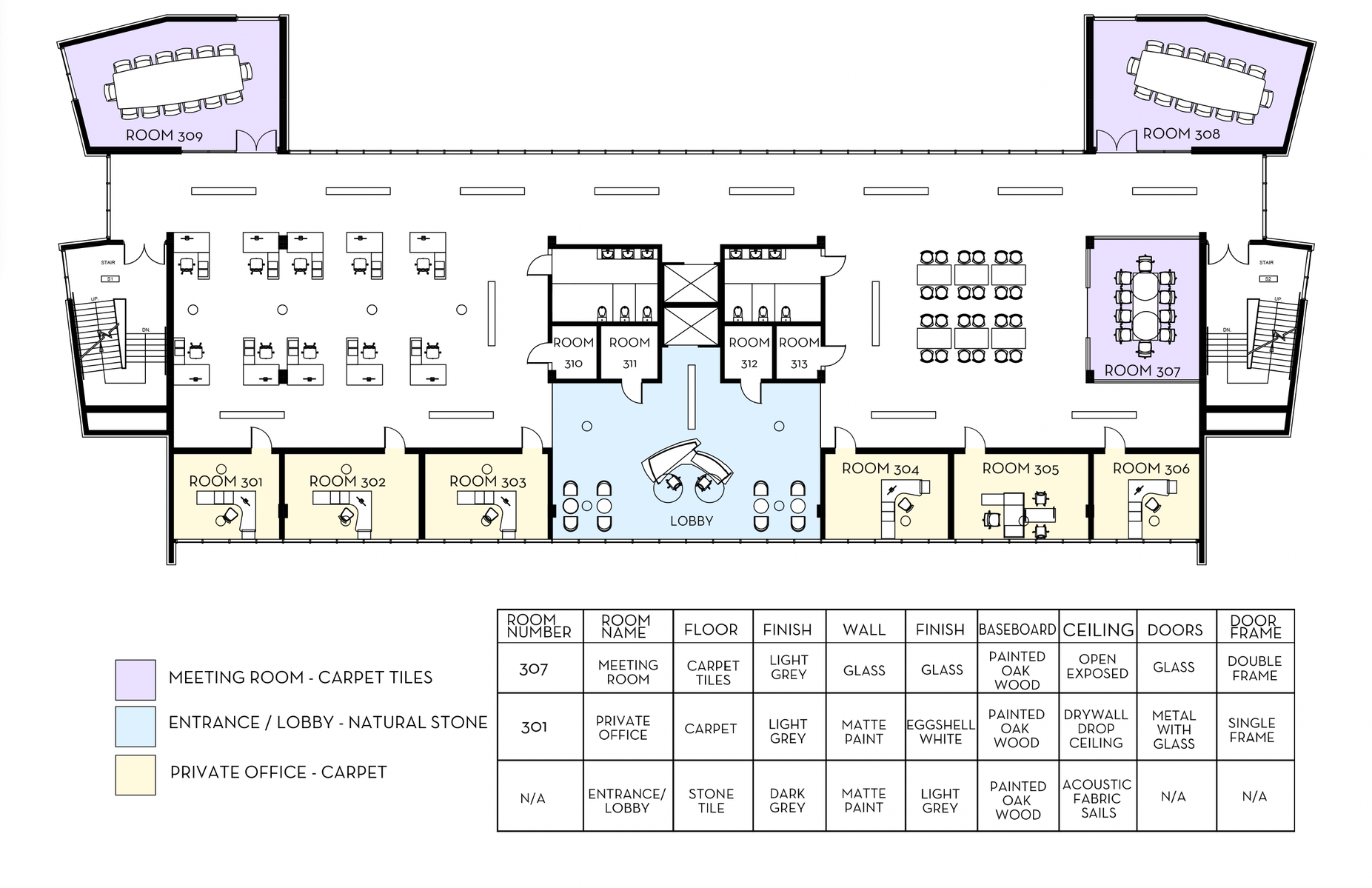
Office Design
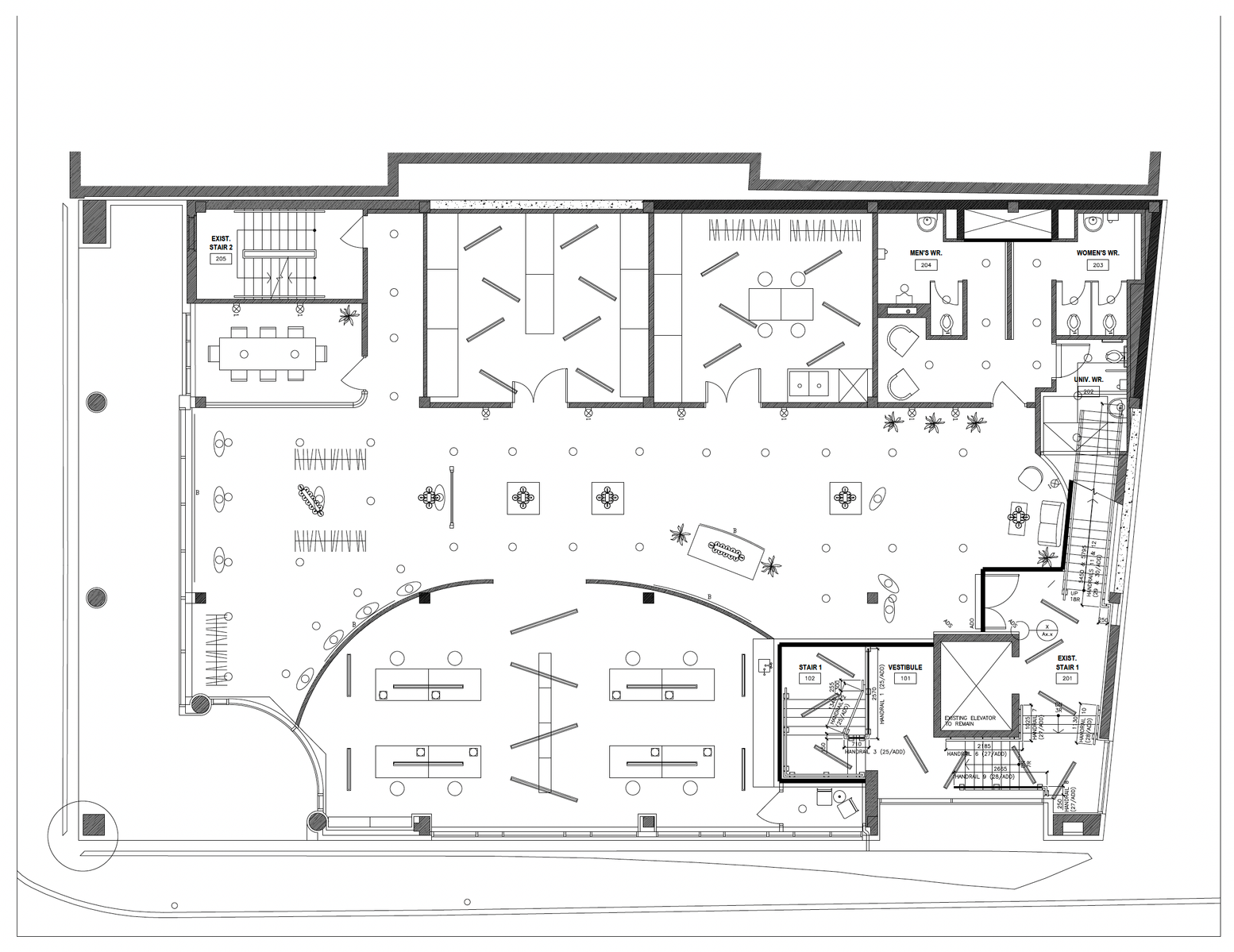
Retail Design
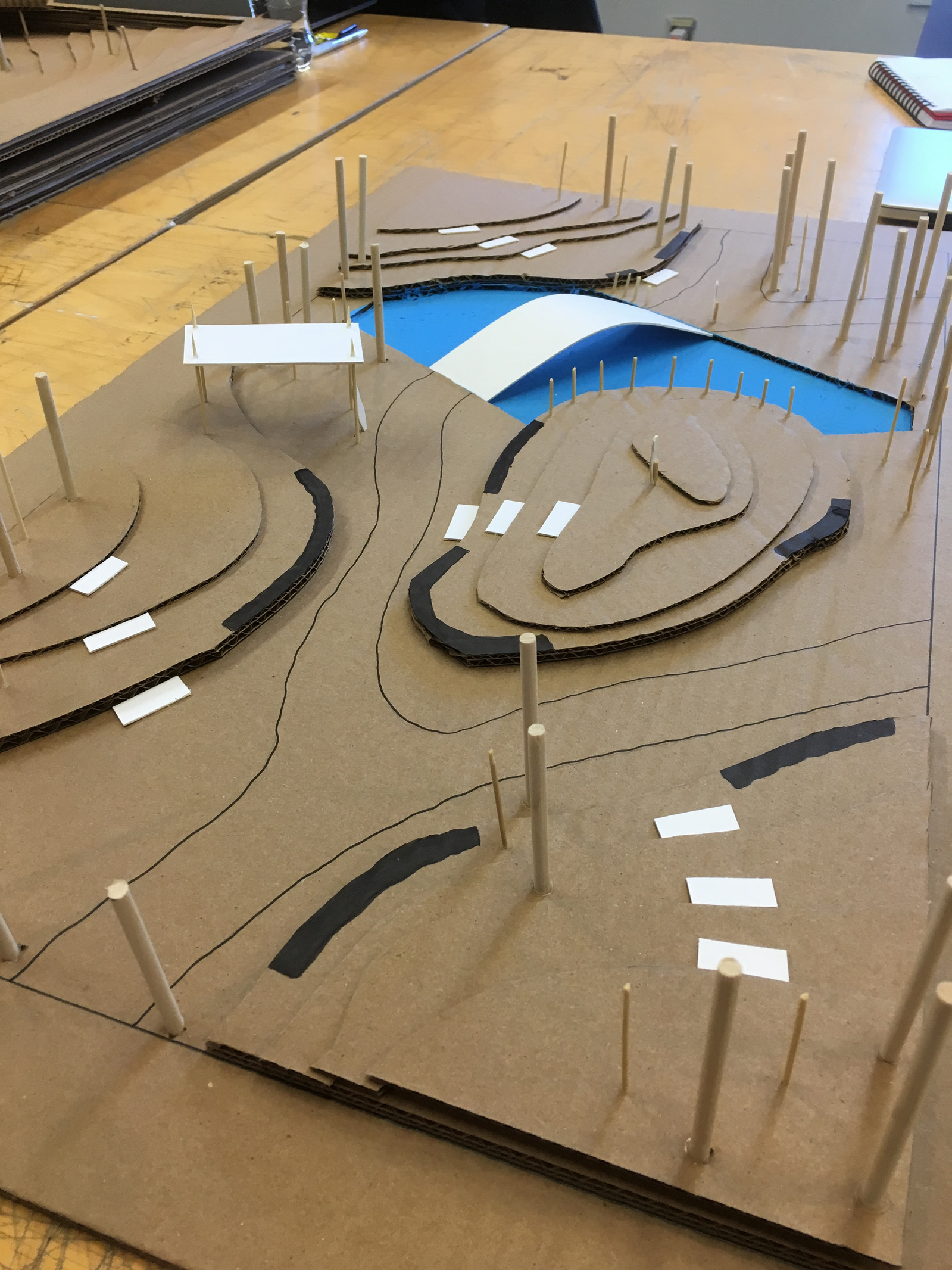
Social Space Project - Park Design
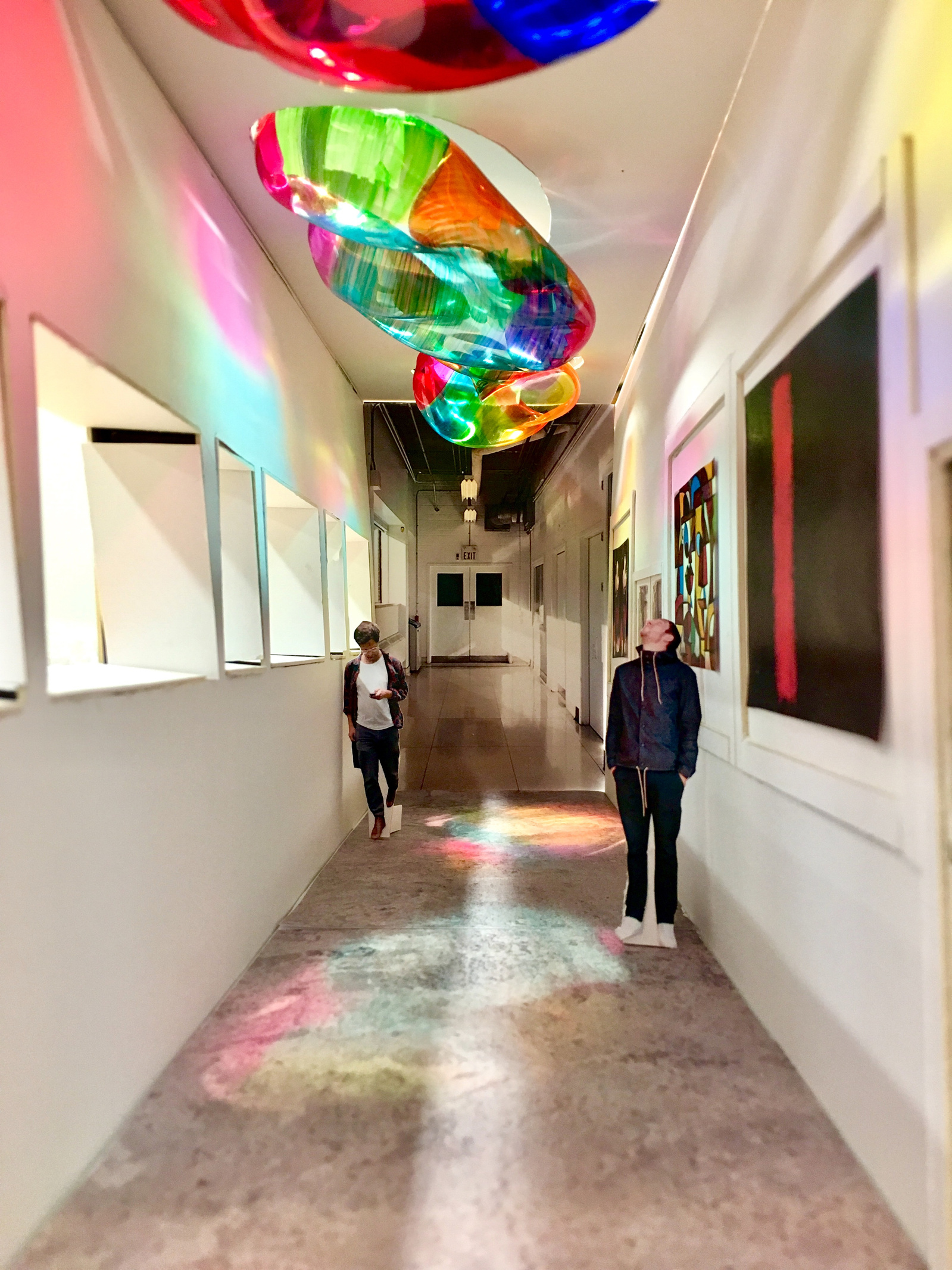
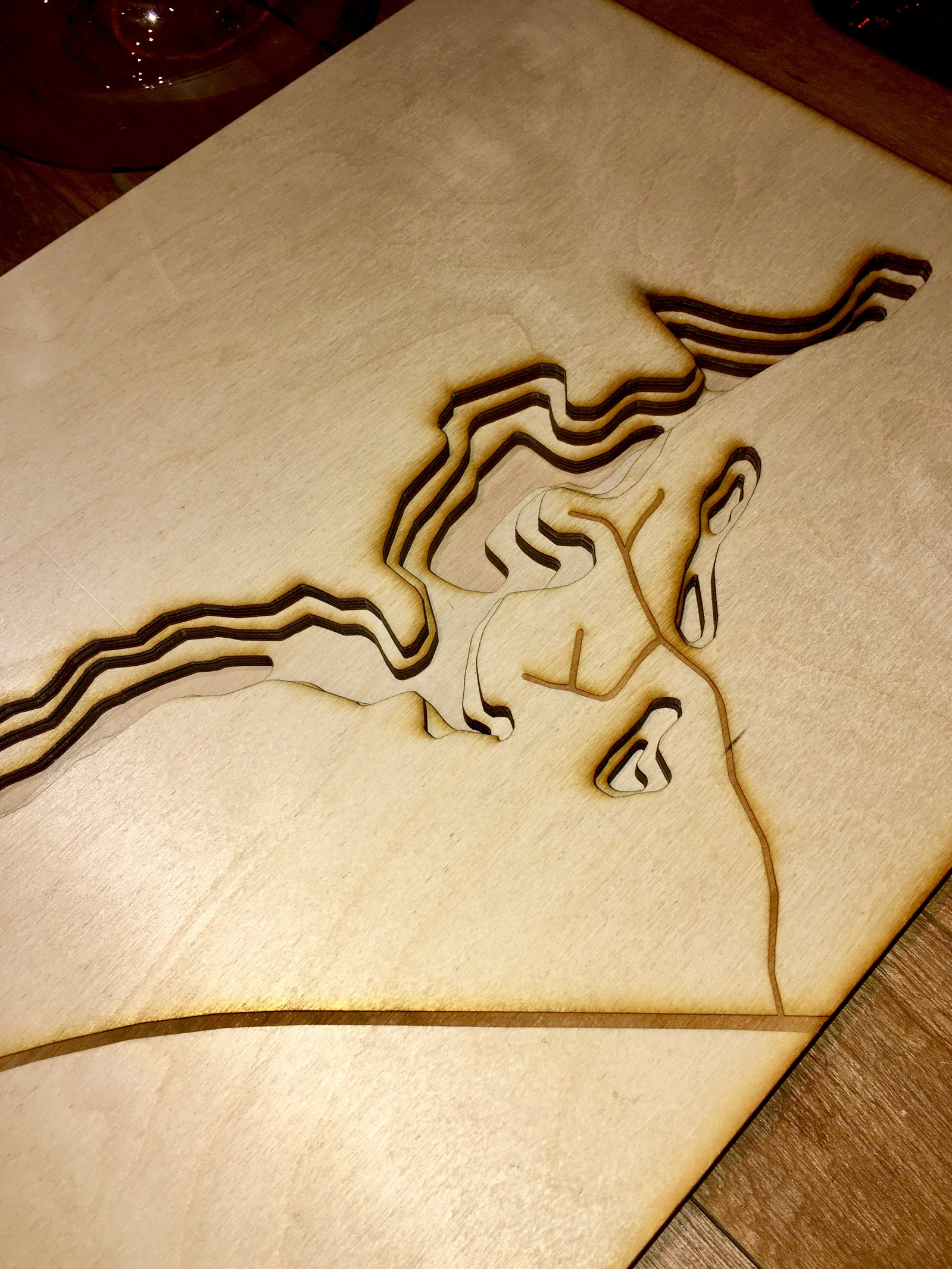
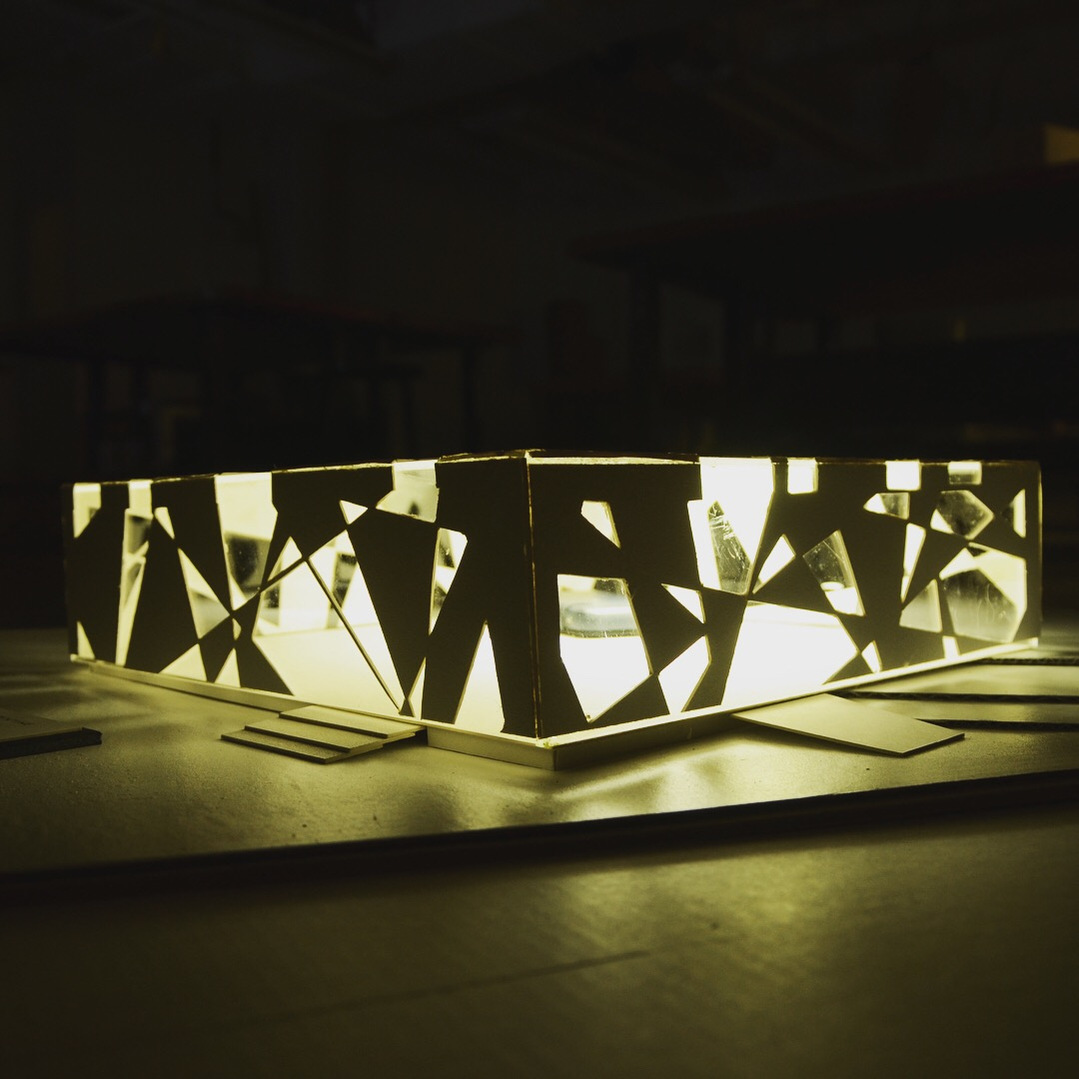
Model of Toyo Ito 2002 Serpentine Pavilion - 1:100 Scale
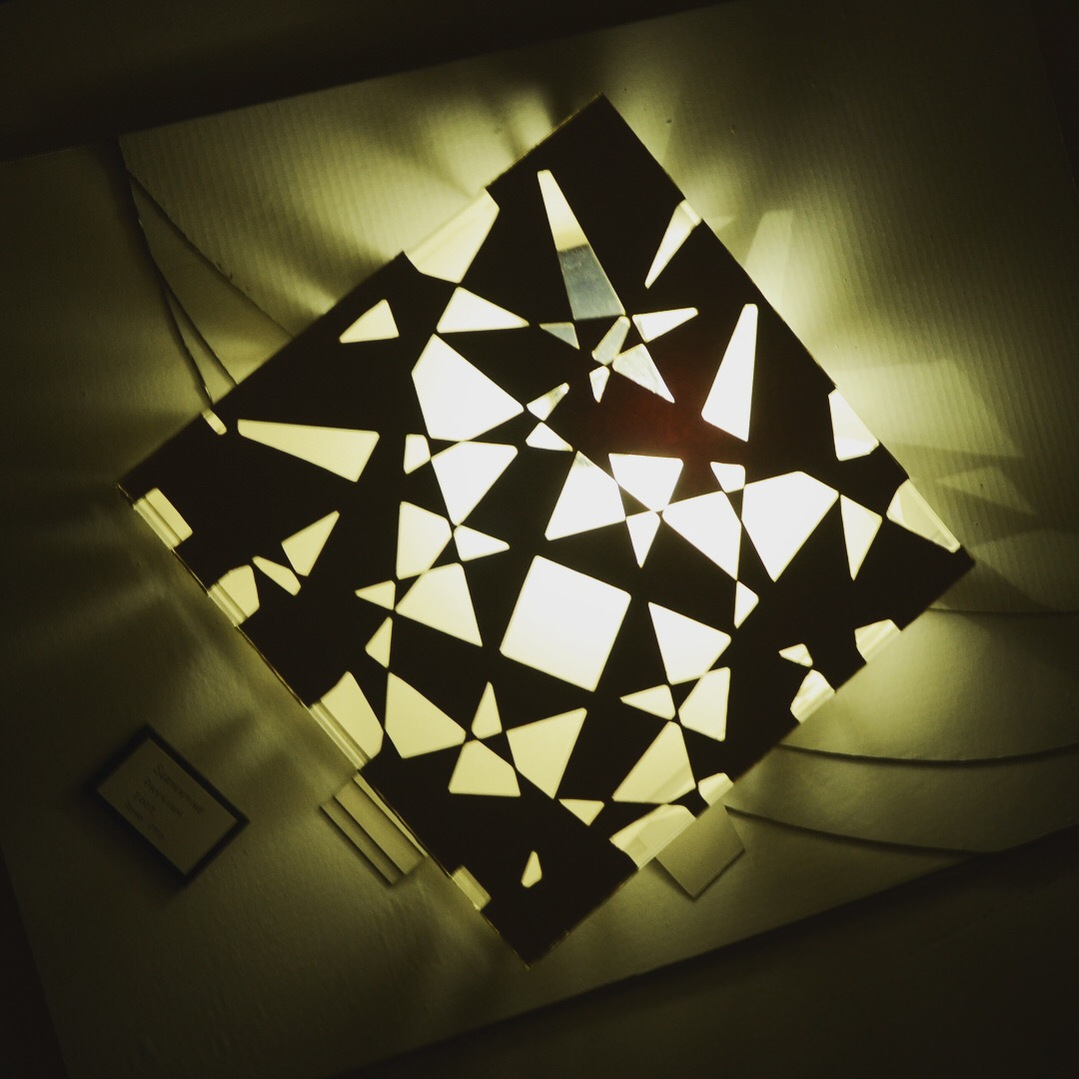
Model of Toyo Ito 2002 Serpentine Pavilion - 1:100 Scale
